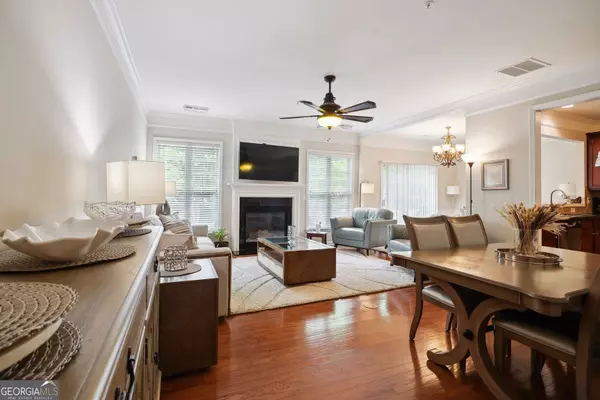$422,000
$429,000
1.6%For more information regarding the value of a property, please contact us for a free consultation.
1365 Bellsmith DR Roswell, GA 30076
3 Beds
2.5 Baths
1,740 SqFt
Key Details
Sold Price $422,000
Property Type Townhouse
Sub Type Townhouse
Listing Status Sold
Purchase Type For Sale
Square Footage 1,740 sqft
Price per Sqft $242
Subdivision Bellsmith Regency
MLS Listing ID 10353505
Sold Date 10/29/24
Style Brick Front,Traditional
Bedrooms 3
Full Baths 2
Half Baths 1
HOA Fees $3,600
HOA Y/N Yes
Year Built 2006
Annual Tax Amount $1,754
Tax Year 2023
Lot Size 1,219 Sqft
Acres 0.028
Lot Dimensions 1219.68
Property Sub-Type Townhouse
Source Georgia MLS 2
Property Description
Charming and convenient Pulte built townhome in popular Roswell! You will love the cozy living room with hardwoods; fireplace, and separate dining area overlooking the private outdoor patio! The kitchen features ample cabinet space, pantry; Stainless appliances; and easy garage access. The primary suite is spacious with vaulted ceiling; walk-in closet and dual vanity. Convenient laundry room upstairs! This lovely unit features upgraded lighting; iron stair rails; hardwoods and nice natural light! Excellent school options nearby; Wills park, downtown Alpharetta; GA 400 and only a few miles to downtown Crabapple and downtown Roswell! The community is gated, and residents enjoy the community pool; sidewalks and charming street lights! Welcome to easy living and the convenience of Bellsmith Regency!
Location
State GA
County Fulton
Rooms
Basement Concrete, None
Dining Room Separate Room
Interior
Interior Features Double Vanity, Separate Shower, Split Bedroom Plan, Vaulted Ceiling(s), Walk-In Closet(s)
Heating Natural Gas
Cooling Ceiling Fan(s), Central Air, Zoned
Flooring Carpet, Hardwood
Fireplaces Type Living Room
Fireplace Yes
Appliance Dishwasher, Disposal, Microwave, Refrigerator
Laundry In Hall, Upper Level
Exterior
Parking Features Garage
Community Features Gated, Pool, Sidewalks, Street Lights, Walk To Schools, Near Shopping
Utilities Available Cable Available, Electricity Available, Natural Gas Available, Phone Available, Sewer Available, Sewer Connected
View Y/N No
Roof Type Composition
Garage Yes
Private Pool No
Building
Lot Description Level
Faces Please use GPS
Sewer Public Sewer
Water Public
Structure Type Brick
New Construction No
Schools
Elementary Schools Hembree Springs
Middle Schools Elkins Pointe
High Schools Milton
Others
HOA Fee Include Maintenance Grounds,Reserve Fund,Security,Swimming,Tennis,Trash,Water
Tax ID 12 234005972765
Security Features Gated Community,Smoke Detector(s)
Acceptable Financing Cash, Conventional
Listing Terms Cash, Conventional
Special Listing Condition Resale
Read Less
Want to know what your home might be worth? Contact us for a FREE valuation!

Our team is ready to help you sell your home for the highest possible price ASAP

© 2025 Georgia Multiple Listing Service. All Rights Reserved.





