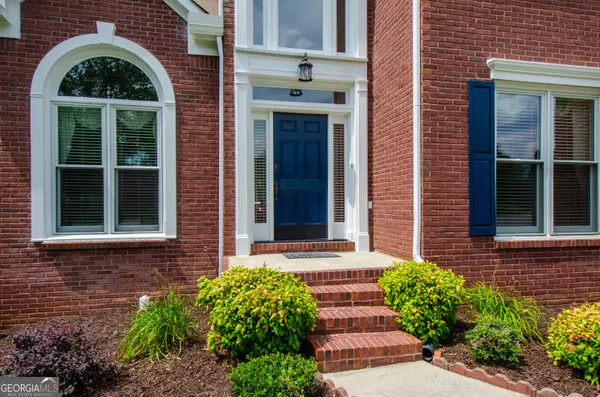Bought with Angie Aikens • Keller Williams Rlty.North Atl
$688,000
$739,900
7.0%For more information regarding the value of a property, please contact us for a free consultation.
3745 Glennvale CT Cumming, GA 30041
4 Beds
2.5 Baths
2,978 SqFt
Key Details
Sold Price $688,000
Property Type Single Family Home
Sub Type Single Family Residence
Listing Status Sold
Purchase Type For Sale
Square Footage 2,978 sqft
Price per Sqft $231
Subdivision Montvale
MLS Listing ID 10324384
Sold Date 09/03/24
Style Brick Front,Traditional
Bedrooms 4
Full Baths 2
Half Baths 1
Construction Status Resale
HOA Fees $700
HOA Y/N Yes
Year Built 1997
Annual Tax Amount $5,299
Tax Year 2023
Lot Size 0.330 Acres
Property Description
Immaculate home with finished basement in the sought-after community of Montvale and in the highly ranked Lambert High School District. This beautiful home is located off a cul-de-sac lot and situated on approximately 1/3 of an acre - beautiful yard is very welcoming and as you enter the home through the 2 two story foyer there is a living room (or office if you prefer) on your left and a dining room on the right. The two story family room offers lots of light and the perfect place to relax. The kitchen is wonderful - with granite counter tops, gas cooktop, perfect size pantry, lots of counter space and an open view of the family room - perfect for entertaining. Bedroom on the main level. Upstairs are 3 bedrooms including the master suite that is plenty large and you will love the walk in closet with the closet systems. Each bedroom is large in size and offers plenty of storage. This home also boasts a full daylight basement that is fully conditioned w/ HVAC and completely wired with electrical outlets and lighting. A den/game room has been finished in the basement and there is lots more room - currently there is a workshop plus lots of storage. The deck overlooks the private backyard and comes with the Grill that has a gas line connected. The backyard is wonderful - it is fenced, level, with a firepit and has additional storage in a shed under the deck. Just a few of the extras this home offers. This home is located in a popular swim/tennis community close to hospitals, HWY 400 & 141, great shopping (Halcyon) and award winnings schools. Make your appointment to see this home quickly.
Location
State GA
County Forsyth
Rooms
Basement Daylight, Exterior Entry, Finished, Interior Entry
Main Level Bedrooms 1
Interior
Interior Features Double Vanity, High Ceilings, Pulldown Attic Stairs, Tray Ceiling(s), Vaulted Ceiling(s), Walk-In Closet(s)
Heating Natural Gas
Cooling Ceiling Fan(s), Central Air
Flooring Carpet, Hardwood
Fireplaces Number 1
Fireplaces Type Family Room
Exterior
Garage Garage, Garage Door Opener
Garage Spaces 2.0
Fence Back Yard
Community Features Playground, Pool, Sidewalks, Street Lights, Tennis Court(s)
Utilities Available Cable Available, Electricity Available, High Speed Internet, Natural Gas Available
Roof Type Composition
Building
Story Three Or More
Foundation Pillar/Post/Pier
Sewer Public Sewer
Level or Stories Three Or More
Construction Status Resale
Schools
Elementary Schools Brookwood
Middle Schools South Forsyth
High Schools Lambert
Others
Financing Conventional
Read Less
Want to know what your home might be worth? Contact us for a FREE valuation!

Our team is ready to help you sell your home for the highest possible price ASAP

© 2024 Georgia Multiple Listing Service. All Rights Reserved.






