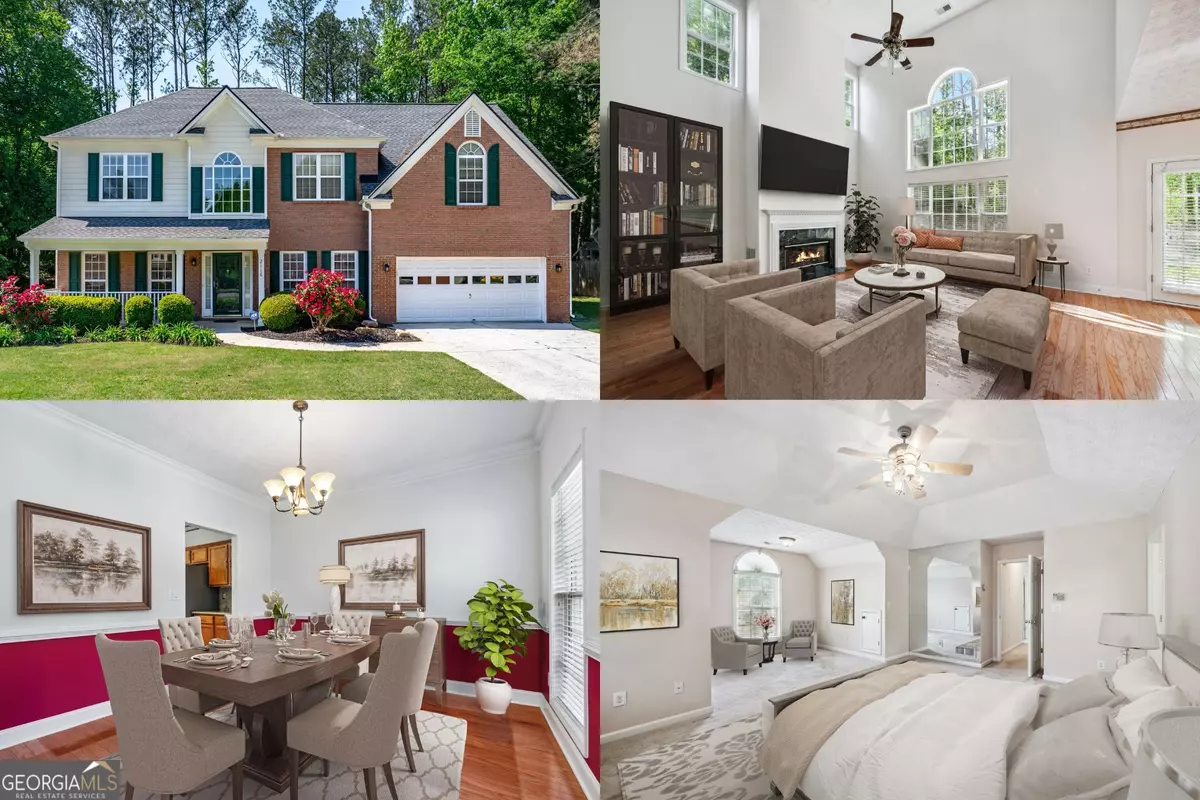Bought with Elia White • Keller Williams Realty Atl. Partners
$465,000
$450,000
3.3%For more information regarding the value of a property, please contact us for a free consultation.
2116 Caneridge DR SW Marietta, GA 30064
4 Beds
2.5 Baths
2,778 SqFt
Key Details
Sold Price $465,000
Property Type Single Family Home
Sub Type Single Family Residence
Listing Status Sold
Purchase Type For Sale
Square Footage 2,778 sqft
Price per Sqft $167
Subdivision Macland Park
MLS Listing ID 10285467
Sold Date 05/28/24
Style Brick Front,Traditional
Bedrooms 4
Full Baths 2
Half Baths 1
Construction Status Resale
HOA Fees $495
HOA Y/N Yes
Year Built 1999
Annual Tax Amount $889
Tax Year 2023
Lot Size 0.310 Acres
Property Description
Welcome to this beautiful home nestled in the desirable Macland Park community. Upon arrival, you'll be greeted by its lovely curb appeal and a quaint and welcoming rocking chair front porch that invites you into a world of elegance and comfort. The 2-story foyer sets a grand entrance, leading you into the light-filled interior adorned with exquisite details. The dramatic 2-story fireside family room boasts a wall of windows, creating a beautiful focal point. Rear stairs provide convenient access to the upper level. The kitchen is a chef's dream, featuring stunning quartz countertops, a center island, separate breakfast area, and stainless steel appliances. Enjoy formal meals in the separate dining room, perfect for entertaining guests. Retreat to the oversized primary bedroom with a sitting area and large walk-in closet, complemented by a luxurious ensuite bath with dual vanities separate shower, and a wonderful soaking tub. The home offers generously sized secondary bedrooms for added comfort. Outside, you'll find a beautiful private backyard surrounded by trees, offering a peaceful retreat, complete with a rear patio for outdoor enjoyment. Residents of Macland Park enjoy access to neighborhood amenities including a clubhouse, pool, playground, tennis court, and picnic area. Conveniently located close to shopping, restaurants, schools-including Hillgrove High School-and TRUIST Park, this home offers the perfect blend of luxury and convenience. Don't miss out on this opportunity-schedule a showing today! Some photos are virtually staged.
Location
State GA
County Cobb
Rooms
Basement None
Interior
Interior Features Tray Ceiling(s), Vaulted Ceiling(s), High Ceilings, Double Vanity, Two Story Foyer, Soaking Tub, Pulldown Attic Stairs, Rear Stairs, Separate Shower, Walk-In Closet(s)
Heating Forced Air
Cooling Electric, Ceiling Fan(s), Central Air
Flooring Hardwood, Tile, Carpet, Vinyl
Fireplaces Number 1
Fireplaces Type Family Room
Exterior
Garage Attached, Garage
Garage Spaces 2.0
Community Features Clubhouse, Playground, Pool, Sidewalks, Tennis Court(s)
Utilities Available Underground Utilities, Cable Available, Sewer Connected, Electricity Available, Natural Gas Available, Phone Available, Water Available
Roof Type Composition,Other
Building
Story Two
Foundation Slab
Sewer Public Sewer
Level or Stories Two
Construction Status Resale
Schools
Elementary Schools Dowell
Middle Schools Lovinggood
High Schools Hillgrove
Others
Financing FHA
Read Less
Want to know what your home might be worth? Contact us for a FREE valuation!

Our team is ready to help you sell your home for the highest possible price ASAP

© 2024 Georgia Multiple Listing Service. All Rights Reserved.






