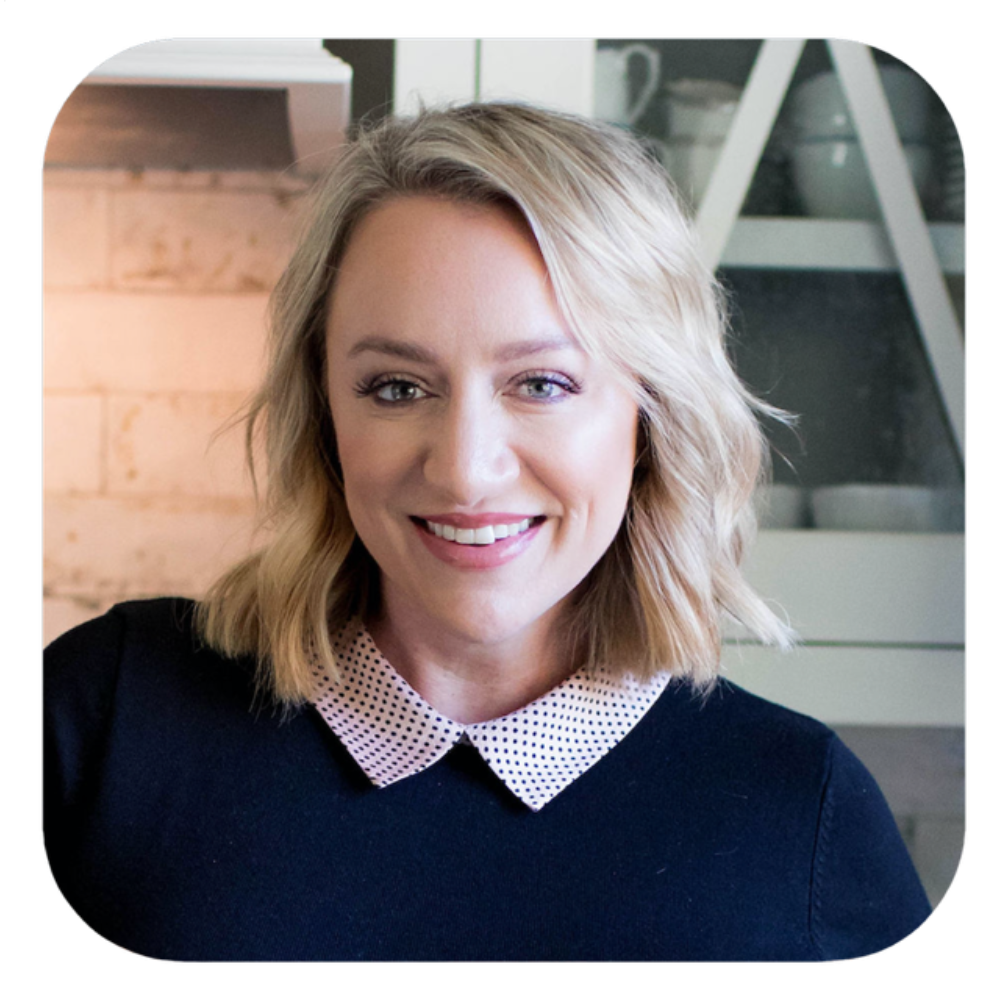$355,000
$359,900
1.4%For more information regarding the value of a property, please contact us for a free consultation.
230 David Larsen DR Stockbridge, GA 30281
3 Beds
3 Baths
2,024 SqFt
Key Details
Sold Price $355,000
Property Type Single Family Home
Sub Type Single Family Residence
Listing Status Sold
Purchase Type For Sale
Square Footage 2,024 sqft
Price per Sqft $175
Subdivision Snapfinger Farms
MLS Listing ID 20154111
Sold Date 12/12/23
Style European,Ranch
Bedrooms 3
Full Baths 3
HOA Y/N No
Year Built 1995
Annual Tax Amount $4,400
Tax Year 2022
Lot Size 1.820 Acres
Acres 1.82
Lot Dimensions 1.82
Property Sub-Type Single Family Residence
Source Georgia MLS 2
Property Description
Here's your chance to enjoy quiet country living in the popular Snapfinger Farms community. This 3 bed 3 bath split bedroom ranch home with a full basement sits on 1.82 private acres and is one you will definitely want to tour. Pulling into the driveway you find a side entrance 2 car garage with ample additional parking. As you approach the front entrance you are welcomed with a small pond that would be perfect for your fish/water plants. Stepping inside you find large great room with vaulted ceiling and fireplace. The dining room is an extension to the great room and creates the perfect combination for entertaining guests. The kitchen has a walk-in pantry and bar. You will enjoy cooking in a well organized area. The breakfast area gives a great view of the private back yard while enjoying your meals. The master bedroom boasts a trey ceiling and private bath with jetted soaker tub, separate shower and walk-in closet. The secondary bedrooms are off the opposite side of kitchen along with 2nd bath. You also have an office/flex room with bay window. There are two laundry rooms. One on the main floor and one in the basement. Speaking of the basement you will find another 2000sf of endless opportunity for growth. To get you started there is full bathroom already completed and an open entertainment area with wood burning stove. The rest is currently used as storage so you can design to fit your needs. This homes floorplan promotes easy living which can start and end each day by enjoying your back deck while looking over the partially wooded yard complete with creek. In the spring you can enjoy the wild daffodils that grow just beyond the creek and the opportunity to enjoy seeing wildlife year round. Don't wait and let this one slip away. Call your agent or call me to schedule your tour today.
Location
State GA
County Henry
Rooms
Bedroom Description Master On Main Level
Basement Finished Bath, Boat Door, Interior Entry, Exterior Entry, Full
Interior
Interior Features High Ceilings, Separate Shower, Walk-In Closet(s), Master On Main Level, Split Bedroom Plan
Heating Central
Cooling Ceiling Fan(s), Central Air, Whole House Fan
Flooring Hardwood, Tile, Carpet
Fireplaces Number 1
Fireplaces Type Family Room, Factory Built
Fireplace Yes
Appliance Gas Water Heater, Dishwasher, Oven/Range (Combo), Refrigerator
Laundry Laundry Closet
Exterior
Parking Features Garage Door Opener, Garage, Side/Rear Entrance
Community Features None
Utilities Available Cable Available, Electricity Available, High Speed Internet, Natural Gas Available, Water Available
Waterfront Description Creek
View Y/N No
Roof Type Composition
Garage Yes
Private Pool No
Building
Lot Description Sloped
Faces From Stockbridge take 138E to left on Snapfinger Tr. Then left on Brooks and another left on David Larson Dr GPS is a accurate option.
Sewer Septic Tank
Water Public
Architectural Style European, Ranch
Structure Type Press Board,Stone,Stucco
New Construction No
Schools
Elementary Schools Woodland
Middle Schools Woodland
High Schools Woodland
Others
HOA Fee Include None
Tax ID 083A01041000
Security Features Security System
Acceptable Financing Cash, Conventional, FHA, VA Loan
Listing Terms Cash, Conventional, FHA, VA Loan
Special Listing Condition Resale
Read Less
Want to know what your home might be worth? Contact us for a FREE valuation!

Our team is ready to help you sell your home for the highest possible price ASAP

© 2025 Georgia Multiple Listing Service. All Rights Reserved.






