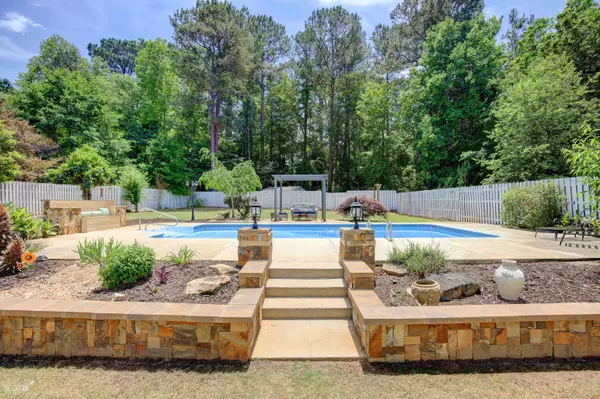$666,500
$650,000
2.5%For more information regarding the value of a property, please contact us for a free consultation.
165 Lodge TRL Fayetteville, GA 30215
5 Beds
3.5 Baths
2,831 SqFt
Key Details
Sold Price $666,500
Property Type Single Family Home
Sub Type Single Family Residence
Listing Status Sold
Purchase Type For Sale
Square Footage 2,831 sqft
Price per Sqft $235
Subdivision The Chimneys
MLS Listing ID 20121624
Sold Date 06/09/23
Style Traditional
Bedrooms 5
Full Baths 3
Half Baths 1
HOA Fees $525
HOA Y/N Yes
Year Built 2000
Annual Tax Amount $5,707
Tax Year 2022
Lot Size 1.300 Acres
Acres 1.3
Lot Dimensions 1.3
Property Sub-Type Single Family Residence
Source Georgia MLS 2
Property Description
Wonderful 5 Bedroom 3.5 Bathroom Home with Oasis Backyard Featuring Sparkling Pool, Outdoor Kitchen, Water Features and so much more! Incredible Extra Large Lot--Over 1 Acre Within Steps to Golf Cart Path Connecting To 100 Miles of PTC Paths Leading Straight to Peeples Elementary, Rising Starr Middle School & Starrs Mill HS in a Couple Minutes (No Carpool Lines) from the Lovely Chimneys Neighborhood! Covered Front Porch Leads Into Home with Lovely Double-Story Foyer. Office/Formal Living and Formal Dining Rooms. Real Refinished Hard-Wood Flooring Through Out. Double-Story Great Room with Fireplace & Two Doors Either Side Leading To Patio and Pool. Roomy Kitchen with Island and Exotic Granite, Breakfast Area, Spacious Pantry and Two More Doors--One from Laundry Room, Leading Out to Outdoor Kitchen/Pool. Bedroom on Main (5th) with Built-In Bench, Bookshelves and Closet--Multiple Uses as Second Office, Exercise Room, etc. Upstairs is Open Cat-Walk Looking On To Great Room. Spacious Owner's Suite with Spa Bathroom. Custom Tile Shower and Jetted Tub. Two Separate Over-Sized Vanities Plus Large Walk-in Closet. Second Bedroom with En-suite Tile Shower and Walk-in Closet. The 3rd & 4th Bedroom Share Jack & Jill Style Full Bath with Two-Sink Granite Vanity & Tile Shower. Outside Backyard Oasis Includes Tile Patio, Kitchen-Aid Outdoor Kitchen with Grill and Stove-top Burner, Sink & Bar Seating with Granite Top, Stone Pillars with Water Features and Arch Welcoming You To The Sparkling Salt-Water Pool, Spacious Pool Decking with Tile Bench and Extra Concrete Area for Outdoor Lounging. Several Fruit Trees (One Tree Yields 4 Different Fruits!!) in Yard and Sunny Garden Area for Vegetables and Herbs and Grassy Area Cornhole and Active Games. The Lot Continues Behind Fence with Storage Building with Electricity and Access To Water, Firepit & Wooded Area with Paths. Roof is Brand New, HVAC Units Both 5 yrs or less, New Carpet, All Bathrooms w/Tile Showers & Floors Redone Since Ownership, All Baths & Kitchen Incl. Granite Countertops (Including Outdoor Kitchen) Exterior Freshly Painted. Garage Floor w/Epoxy Finish. The Chimneys Subdivision Offers Tennis, Pond For Fishing, Lake for Canoe & Outdoor Play Area. Golf Cart Path Across the Street and Steps Away. Must SEE!
Location
State GA
County Fayette
Rooms
Other Rooms Shed(s)
Basement None
Dining Room Separate Room
Interior
Interior Features Bookcases, Tray Ceiling(s), High Ceilings, Double Vanity, Entrance Foyer, Separate Shower, Tile Bath, Walk-In Closet(s)
Heating Natural Gas, Central, Forced Air, Zoned
Cooling Ceiling Fan(s), Central Air, Zoned
Flooring Hardwood, Tile
Fireplaces Number 1
Fireplaces Type Family Room, Factory Built
Fireplace Yes
Appliance Gas Water Heater, Dishwasher, Disposal, Microwave, Oven/Range (Combo), Stainless Steel Appliance(s)
Laundry In Kitchen
Exterior
Exterior Feature Garden, Gas Grill, Other, Water Feature
Parking Features Attached, Garage Door Opener, Garage, Kitchen Level, Side/Rear Entrance, Storage
Garage Spaces 2.0
Fence Fenced, Back Yard, Privacy
Pool In Ground, Salt Water
Community Features Lake, Park, Playground, Sidewalks
Utilities Available Underground Utilities, Cable Available, Sewer Connected, Electricity Available, High Speed Internet, Natural Gas Available, Phone Available, Water Available
View Y/N No
Roof Type Composition
Total Parking Spaces 2
Garage Yes
Private Pool Yes
Building
Lot Description Greenbelt, Level, Open Lot, Private
Faces HWY 74, Pass Starrs Mill School Complex, First Left after passing Starrs Mill into The Chimneys.
Foundation Slab
Sewer Public Sewer
Water Public
Structure Type Concrete,Stucco,Brick
New Construction No
Schools
Elementary Schools Peeples
Middle Schools Rising Starr
High Schools Starrs Mill
Others
HOA Fee Include Management Fee,Tennis
Tax ID 060405021
Security Features Smoke Detector(s)
Acceptable Financing Cash, Conventional, FHA, VA Loan
Listing Terms Cash, Conventional, FHA, VA Loan
Special Listing Condition Resale
Read Less
Want to know what your home might be worth? Contact us for a FREE valuation!

Our team is ready to help you sell your home for the highest possible price ASAP

© 2025 Georgia Multiple Listing Service. All Rights Reserved.





