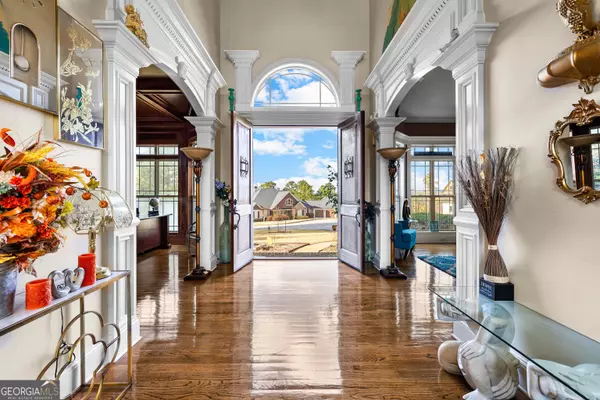
277 Sky View Ct Newnan, GA 30265
6 Beds
4.5 Baths
7,437 SqFt
UPDATED:
Key Details
Property Type Single Family Home
Sub Type Single Family Residence
Listing Status New
Purchase Type For Sale
Square Footage 7,437 sqft
Price per Sqft $213
Subdivision Arbor Springs
MLS Listing ID 10650148
Style Traditional
Bedrooms 6
Full Baths 4
Half Baths 1
HOA Fees $600
HOA Y/N Yes
Year Built 2007
Annual Tax Amount $11,136
Tax Year 2024
Lot Size 1.200 Acres
Acres 1.2
Lot Dimensions 1.2
Property Sub-Type Single Family Residence
Source Georgia MLS 2
Property Description
Location
State GA
County Coweta
Rooms
Bedroom Description Master On Main Level
Basement Bath Finished, Exterior Entry, Finished, Full
Dining Room Seats 12+, Separate Room
Interior
Interior Features Double Vanity, High Ceilings, Master On Main Level, Separate Shower, Soaking Tub, Tile Bath, Vaulted Ceiling(s), Walk-In Closet(s)
Heating Central
Cooling Ceiling Fan(s), Central Air
Flooring Carpet, Hardwood, Tile
Fireplaces Number 2
Fireplaces Type Basement, Family Room, Gas Log
Fireplace Yes
Appliance Dishwasher, Disposal, Microwave, Oven, Refrigerator, Stainless Steel Appliance(s)
Laundry Mud Room
Exterior
Parking Features Garage, Kitchen Level, Garage Door Opener
Pool In Ground
Community Features Clubhouse, Sidewalks, Street Lights
Utilities Available Cable Available, High Speed Internet, Natural Gas Available, Water Available
View Y/N No
Roof Type Other
Garage Yes
Private Pool Yes
Building
Lot Description Cul-De-Sac
Faces Arbor Springs
Sewer Septic Tank
Water Public
Architectural Style Traditional
Structure Type Wood Siding
New Construction No
Schools
Elementary Schools Arbor Springs
Middle Schools Madras
High Schools Northgate
Others
HOA Fee Include Other
Tax ID 106 6014 038
Acceptable Financing Cash, Conventional, FHA, VA Loan
Listing Terms Cash, Conventional, FHA, VA Loan
Special Listing Condition Resale







