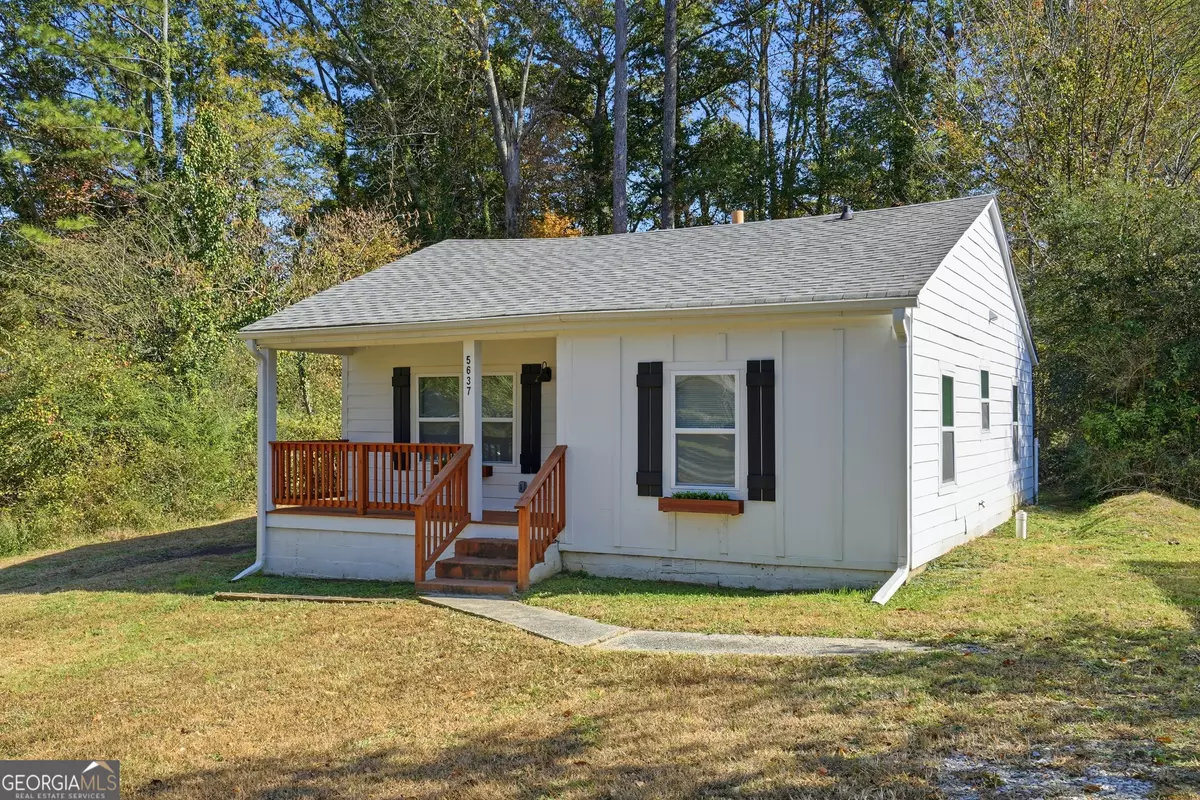
5637 Owens DR Austell, GA 30106
3 Beds
2 Baths
1,154 SqFt
UPDATED:
Key Details
Property Type Single Family Home
Sub Type Single Family Residence
Listing Status New
Purchase Type For Sale
Square Footage 1,154 sqft
Price per Sqft $238
MLS Listing ID 10641067
Style Bungalow/Cottage,Craftsman,Ranch
Bedrooms 3
Full Baths 2
HOA Y/N No
Year Built 1935
Annual Tax Amount $1,641
Tax Year 2025
Lot Size 0.300 Acres
Acres 0.3
Lot Dimensions 13068
Property Sub-Type Single Family Residence
Source Georgia MLS 2
Property Description
Location
State GA
County Cobb
Rooms
Bedroom Description Master On Main Level
Other Rooms Guest House, Other
Basement None
Dining Room L Shaped
Interior
Interior Features Master On Main Level, Other, Tile Bath
Heating Central
Cooling Ceiling Fan(s), Central Air
Flooring Other, Tile
Fireplace No
Appliance Dishwasher, Dryer, Electric Water Heater, Microwave, Refrigerator, Washer
Laundry Other
Exterior
Exterior Feature Other
Parking Features Kitchen Level
Garage Spaces 2.0
Community Features None
Utilities Available Cable Available, Electricity Available, Phone Available, Sewer Available, Water Available
View Y/N No
Roof Type Composition
Total Parking Spaces 2
Garage No
Private Pool No
Building
Lot Description Open Lot, Private
Faces From Downtown Austell District, head North on Powder Springs Rd, Turn Right on Owens Drive, House on Right.
Sewer Public Sewer
Water Public
Architectural Style Bungalow/Cottage, Craftsman, Ranch
Structure Type Other
New Construction No
Schools
Elementary Schools Austell
Middle Schools Garrett
High Schools South Cobb
Others
HOA Fee Include None
Tax ID 19130800090
Security Features Smoke Detector(s)
Special Listing Condition Updated/Remodeled







