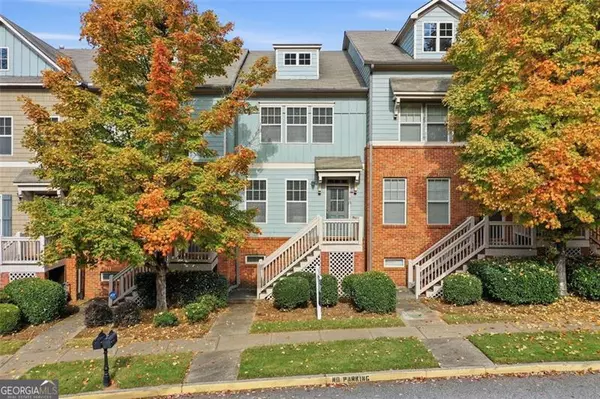
1186 Ridenour #5 Kennesaw, GA 30152
3 Beds
3.5 Baths
2,157 SqFt
UPDATED:
Key Details
Property Type Townhouse
Sub Type Townhouse
Listing Status New
Purchase Type For Sale
Square Footage 2,157 sqft
Price per Sqft $162
Subdivision Touchstone At Ridenour
MLS Listing ID 10642704
Style Other
Bedrooms 3
Full Baths 3
Half Baths 1
HOA Fees $175
HOA Y/N Yes
Year Built 2006
Annual Tax Amount $3,750
Tax Year 2025
Lot Size 3,005 Sqft
Acres 0.069
Lot Dimensions 3005.64
Property Sub-Type Townhouse
Source Georgia MLS 2
Property Description
Location
State GA
County Cobb
Rooms
Basement Exterior Entry, Bath Finished
Interior
Interior Features High Ceilings, Vaulted Ceiling(s), Walk-In Closet(s), Other
Heating Forced Air
Cooling Ceiling Fan(s), Central Air
Flooring Carpet, Hardwood, Laminate
Fireplaces Number 1
Fireplace Yes
Appliance Dishwasher, Disposal, Dryer, Gas Water Heater, Microwave, Washer
Laundry Laundry Closet, Upper Level
Exterior
Parking Features Garage, Attached
Garage Spaces 2.0
Fence Other
Community Features Playground, Pool, Sidewalks, Street Lights, Tennis Court(s)
Utilities Available Electricity Available, Natural Gas Available, Underground Utilities, Water Available
View Y/N No
Roof Type Composition
Total Parking Spaces 2
Garage Yes
Private Pool No
Building
Lot Description Other
Faces From I-75, take Barrett Pkwy exit and head west. Turn left onto Cobb Pkwy (US-41), then right onto Ridenour Blvd NW. Follow to 1186 Ridenour Blvd on the right.
Foundation Slab
Sewer Public Sewer
Water Public
Architectural Style Other
Structure Type Brick,Other
New Construction No
Schools
Elementary Schools Hayes
Middle Schools Pine Mountain
High Schools Kennesaw Mountain
Others
HOA Fee Include Maintenance Grounds,Trash
Tax ID 20021103950
Special Listing Condition Resale







