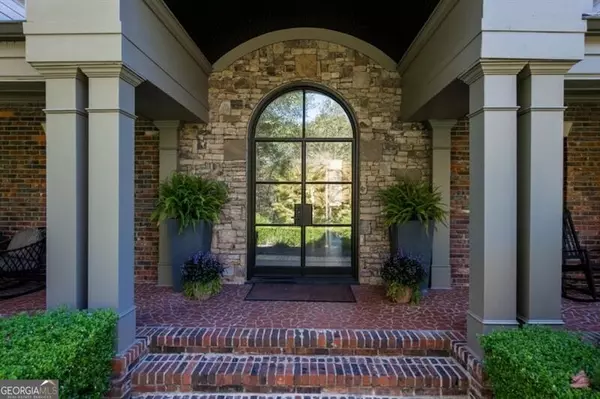
320 Long Glen DR Atlanta, GA 30327
5 Beds
6 Baths
7,262 SqFt
UPDATED:
Key Details
Property Type Single Family Home
Sub Type Single Family Residence
Listing Status New
Purchase Type For Sale
Square Footage 7,262 sqft
Price per Sqft $368
Subdivision Long Island Manor
MLS Listing ID 10642303
Style Brick 4 Side,European,Traditional
Bedrooms 5
Full Baths 5
Half Baths 2
HOA Fees $2,500
HOA Y/N Yes
Year Built 2007
Annual Tax Amount $15,833
Tax Year 2025
Lot Size 1.120 Acres
Acres 1.12
Lot Dimensions 1.12
Property Sub-Type Single Family Residence
Source Georgia MLS 2
Property Description
Location
State GA
County Fulton
Rooms
Bedroom Description Master On Main Level
Other Rooms Outbuilding, Outdoor Kitchen
Basement Bath Finished, Daylight, Exterior Entry, Finished, Full, Interior Entry
Dining Room Seats 12+, Separate Room
Interior
Interior Features Bookcases, Double Vanity, High Ceilings, Master On Main Level, Tray Ceiling(s), Vaulted Ceiling(s), Walk-In Closet(s), Wet Bar
Heating Central, Forced Air, Natural Gas, Zoned
Cooling Ceiling Fan(s), Central Air, Electric, Zoned
Flooring Hardwood, Stone, Sustainable
Fireplaces Number 4
Fireplaces Type Basement, Family Room, Gas Log, Other, Outside
Fireplace Yes
Appliance Dishwasher, Double Oven, Microwave, Refrigerator
Laundry In Hall, Mud Room
Exterior
Exterior Feature Gas Grill, Sprinkler System
Parking Features Garage, Attached, Parking Pad, Kitchen Level, Garage Door Opener, Side/Rear Entrance
Garage Spaces 7.0
Fence Back Yard, Fenced
Pool Heated, In Ground, Salt Water
Community Features Gated, Street Lights, Walk To Schools, Near Shopping
Utilities Available Cable Available, Electricity Available, Natural Gas Available, Phone Available, Sewer Available, Underground Utilities, Water Available
View Y/N No
Roof Type Composition
Total Parking Spaces 7
Garage Yes
Private Pool Yes
Building
Lot Description Cul-De-Sac, Private
Faces Please use GPS
Sewer Public Sewer
Water Public
Architectural Style Brick 4 Side, European, Traditional
Structure Type Stone
New Construction No
Schools
Elementary Schools Heards Ferry
Middle Schools Ridgeview
High Schools Riverwood
Others
HOA Fee Include Reserve Fund,Security
Tax ID 17 0135 LL1092
Security Features Gated Community,Security System
Special Listing Condition Resale







