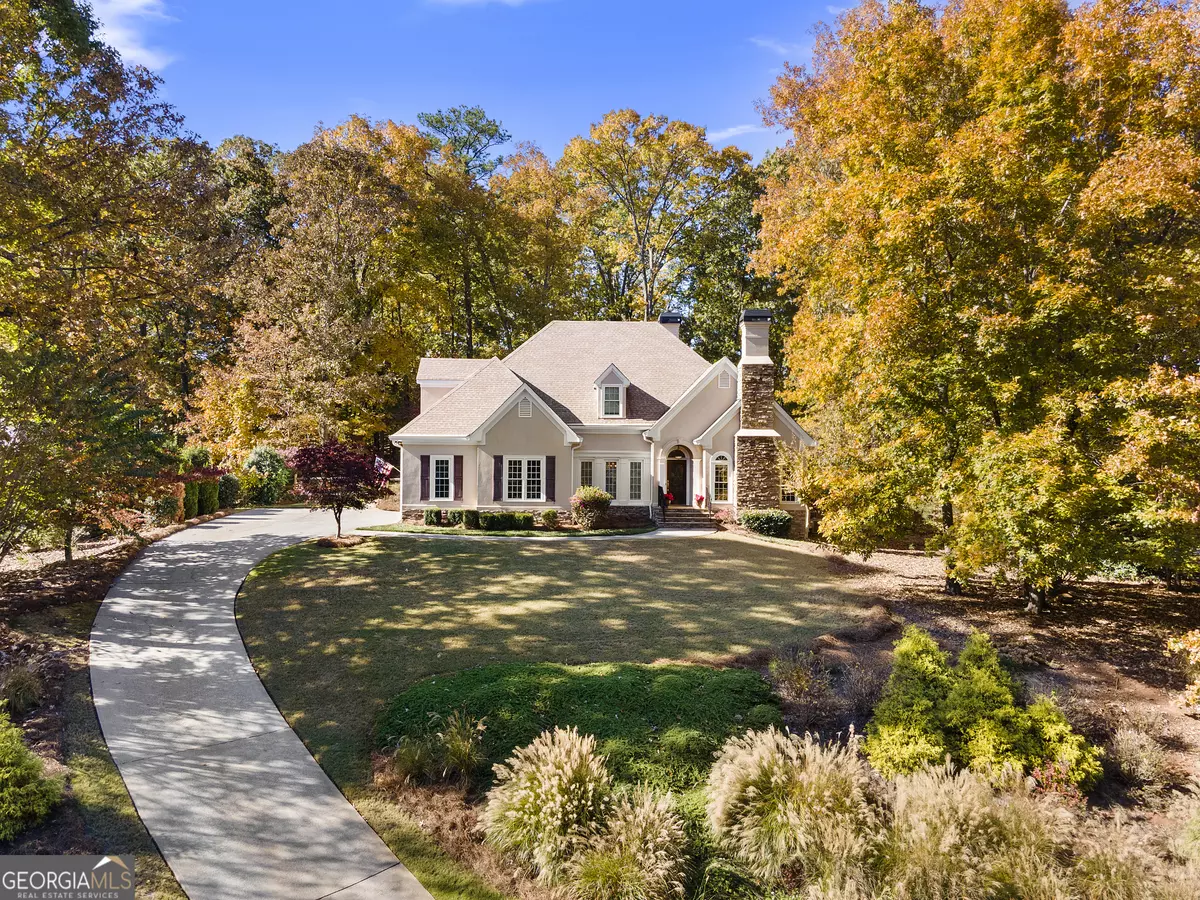
1488 Mountain Reserve DR NW Kennesaw, GA 30152
4 Beds
3.5 Baths
2,956 SqFt
UPDATED:
Key Details
Property Type Single Family Home
Sub Type Single Family Residence
Listing Status New
Purchase Type For Sale
Square Footage 2,956 sqft
Price per Sqft $258
Subdivision The Reserve
MLS Listing ID 10642197
Style Traditional
Bedrooms 4
Full Baths 3
Half Baths 1
HOA Fees $968
HOA Y/N Yes
Year Built 1995
Annual Tax Amount $8,000
Tax Year 2025
Lot Size 0.835 Acres
Acres 0.835
Lot Dimensions 36372.6
Property Sub-Type Single Family Residence
Source Georgia MLS 2
Property Description
Location
State GA
County Cobb
Rooms
Bedroom Description Master On Main Level
Basement Crawl Space
Dining Room Separate Room
Interior
Interior Features Double Vanity, High Ceilings, In-Law Floorplan, Master On Main Level, Separate Shower, Soaking Tub, Split Bedroom Plan, Tile Bath, Vaulted Ceiling(s), Walk-In Closet(s)
Heating Central, Natural Gas, Zoned
Cooling Ceiling Fan(s), Central Air, Dual, Electric
Flooring Carpet, Hardwood, Stone
Fireplaces Number 2
Fireplaces Type Family Room, Gas Log
Fireplace Yes
Appliance Cooktop, Dishwasher, Disposal, Dryer, Electric Water Heater, Ice Maker, Microwave, Oven, Refrigerator, Stainless Steel Appliance(s), Washer
Laundry Mud Room
Exterior
Exterior Feature Sprinkler System, Water Feature
Parking Features Garage, Attached, Off Street, Garage Door Opener
Fence Back Yard, Wood
Pool Heated, Pool/Spa Combo, In Ground, Salt Water
Community Features Clubhouse, Pool, Sidewalks, Street Lights, Tennis Court(s)
Utilities Available Cable Available, Electricity Available, High Speed Internet, Natural Gas Available
View Y/N Yes
View Mountain(s)
Roof Type Composition
Garage Yes
Private Pool Yes
Building
Lot Description Private, Sloped
Faces North on Hwy 41. Left onto Barrett Pkwy. Left onto Old 41 Hwy NW. Right onto Mountain Reserve NW. Home is on the right.
Sewer Public Sewer
Water Public
Architectural Style Traditional
Structure Type Stone,Stucco
New Construction No
Schools
Elementary Schools Hayes
Middle Schools Pine Mountain
High Schools Kennesaw Mountain
Others
HOA Fee Include Maintenance Grounds,Swimming,Tennis
Tax ID 20024500310
Security Features Carbon Monoxide Detector(s),Fire Sprinkler System
Acceptable Financing 1031 Exchange, Cash, Conventional
Listing Terms 1031 Exchange, Cash, Conventional
Special Listing Condition Resale







