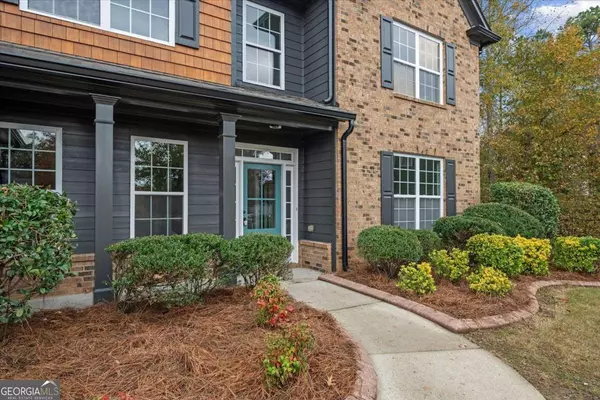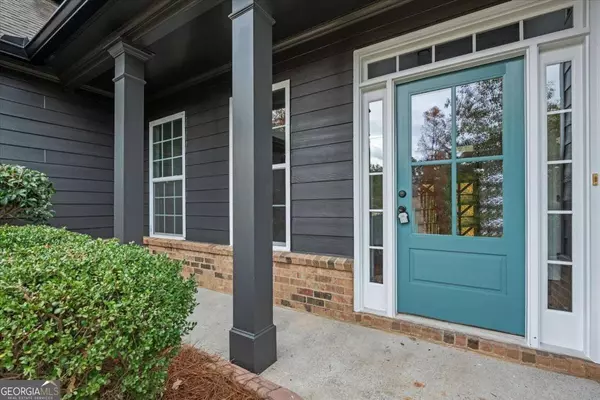
512 Oakbridge DR Douglasville, GA 30134
6 Beds
3.5 Baths
4,160 SqFt
UPDATED:
Key Details
Property Type Single Family Home
Sub Type Single Family Residence
Listing Status New
Purchase Type For Sale
Square Footage 4,160 sqft
Price per Sqft $124
Subdivision Oak Run
MLS Listing ID 10641944
Style Craftsman
Bedrooms 6
Full Baths 3
Half Baths 1
HOA Fees $400
HOA Y/N Yes
Year Built 2006
Annual Tax Amount $1,191
Tax Year 2025
Lot Size 0.770 Acres
Acres 0.77
Lot Dimensions 33541.2
Property Sub-Type Single Family Residence
Source Georgia MLS 2
Property Description
Location
State GA
County Paulding
Rooms
Bedroom Description Master On Main Level
Other Rooms Outbuilding
Basement None
Dining Room Separate Room
Interior
Interior Features Double Vanity, High Ceilings, Master On Main Level, Separate Shower, Soaking Tub, Tile Bath, Entrance Foyer, Walk-In Closet(s)
Heating Electric, Heat Pump, Natural Gas
Cooling Central Air, Electric
Flooring Carpet, Other, Tile, Vinyl
Fireplaces Number 1
Fireplaces Type Family Room
Fireplace Yes
Appliance Dishwasher, Electric Water Heater, Microwave, Other, Refrigerator
Laundry Mud Room
Exterior
Parking Features Garage, Attached
Garage Spaces 2.0
Fence Privacy, Wood
Community Features Sidewalks
Utilities Available Cable Available, Electricity Available, Natural Gas Available, Underground Utilities, Water Available
View Y/N No
Roof Type Composition
Total Parking Spaces 2
Garage Yes
Private Pool No
Building
Lot Description Level
Faces From I-20 W, take Exit 37 (Fairburn Rd/Hwy 92) and turn right. Left on Hwy 78, then right on Hwy 92 (Sweetwater Rd). Left on Austin Bridge Rd. Turn left into Oak Run subdivision and follow to 512 Oakbridge Dr on left.
Foundation Slab
Sewer Septic Tank
Water Public
Architectural Style Craftsman
Structure Type Brick,Other
New Construction No
Schools
Elementary Schools Dugan
Middle Schools Austin
High Schools South Paulding
Others
HOA Fee Include Other
Tax ID 64775
Security Features Smoke Detector(s)
Acceptable Financing Cash, Conventional, FHA, VA Loan
Listing Terms Cash, Conventional, FHA, VA Loan
Special Listing Condition Updated/Remodeled







