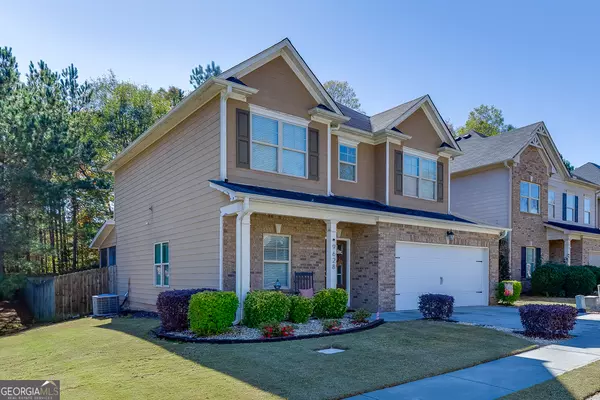
9628 Rushmore CIR Braselton, GA 30517
4 Beds
2.5 Baths
2,079 SqFt
UPDATED:
Key Details
Property Type Single Family Home
Sub Type Single Family Residence
Listing Status Active
Purchase Type For Sale
Square Footage 2,079 sqft
Price per Sqft $185
Subdivision Township At Mulberry
MLS Listing ID 10637717
Style Brick Front,Traditional
Bedrooms 4
Full Baths 2
Half Baths 1
HOA Fees $565
HOA Y/N Yes
Year Built 2014
Annual Tax Amount $3,982
Tax Year 2024
Lot Size 7,840 Sqft
Acres 0.18
Lot Dimensions 7840.8
Property Sub-Type Single Family Residence
Source Georgia MLS 2
Property Description
Location
State GA
County Jackson
Rooms
Basement None
Interior
Interior Features Double Vanity, Separate Shower, Soaking Tub, Tile Bath, Tray Ceiling(s), Walk-In Closet(s)
Heating Electric
Cooling Central Air
Flooring Carpet, Vinyl
Fireplaces Number 1
Fireplace Yes
Appliance Dishwasher, Disposal, Dryer, Electric Water Heater, Microwave, Stainless Steel Appliance(s), Washer
Laundry Upper Level
Exterior
Parking Features Garage, Garage Door Opener
Fence Back Yard, Wood
Community Features Clubhouse, Park, Playground, Pool, Sidewalks, Street Lights, Tennis Court(s), Near Shopping
Utilities Available Cable Available, Electricity Available, Phone Available, Sewer Available, Sewer Connected, Underground Utilities, Water Available
View Y/N No
Roof Type Composition
Garage Yes
Private Pool No
Building
Lot Description Corner Lot, Level
Faces GPS Friendly
Foundation Slab
Sewer Public Sewer
Water Public
Architectural Style Brick Front, Traditional
Structure Type Concrete
New Construction No
Schools
Elementary Schools West Jackson
Middle Schools West Jackson
High Schools Jackson County
Others
HOA Fee Include Facilities Fee,Management Fee,Swimming,Tennis
Tax ID 123A 091
Security Features Carbon Monoxide Detector(s)
Acceptable Financing Cash, Conventional, FHA, VA Loan
Listing Terms Cash, Conventional, FHA, VA Loan
Special Listing Condition Resale







