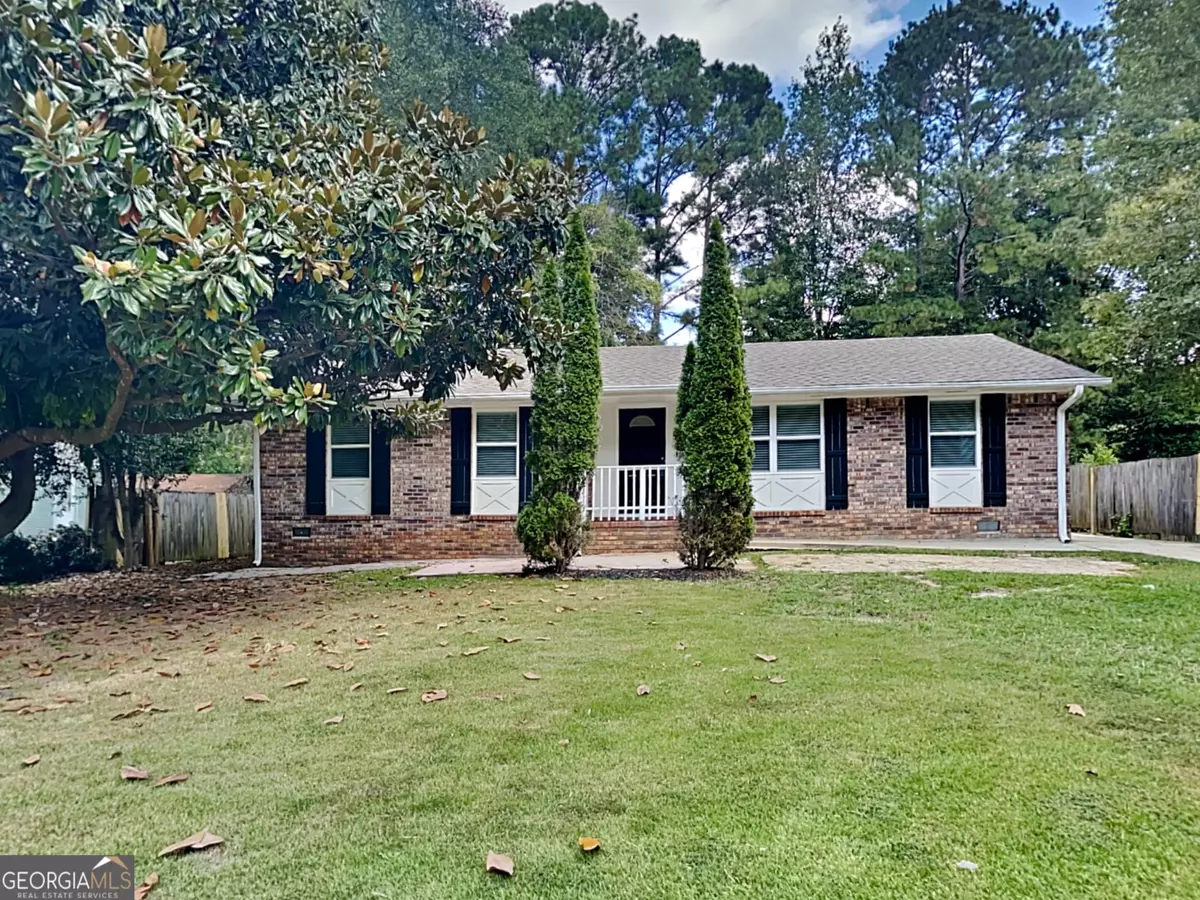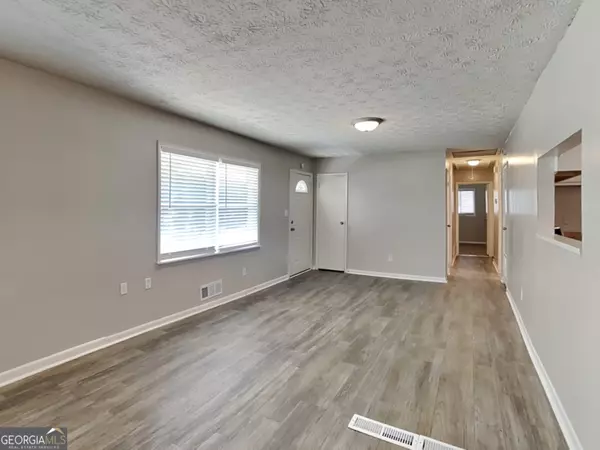
1352 Labelle ST Jonesboro, GA 30238
3 Beds
2 Baths
1,360 SqFt
UPDATED:
Key Details
Property Type Single Family Home
Sub Type Single Family Residence
Listing Status Active Under Contract
Purchase Type For Sale
Square Footage 1,360 sqft
Price per Sqft $143
Subdivision Irongate
MLS Listing ID 10635347
Style Brick 4 Side,Ranch,Traditional
Bedrooms 3
Full Baths 2
HOA Y/N No
Year Built 1972
Annual Tax Amount $2,587
Tax Year 25
Lot Size 0.280 Acres
Acres 0.28
Lot Dimensions 12196.8
Property Sub-Type Single Family Residence
Source Georgia MLS 2
Property Description
Location
State GA
County Clayton
Rooms
Bedroom Description No
Basement None
Dining Room Dining Rm/Living Rm Combo
Interior
Interior Features Master On Main Level, Separate Shower, Soaking Tub, Walk-In Closet(s)
Heating Forced Air, Natural Gas
Cooling Ceiling Fan(s), Central Air, Electric
Flooring Carpet, Hardwood, Vinyl
Fireplace No
Appliance Range, Refrigerator, Stainless Steel Appliance(s)
Laundry None
Exterior
Parking Features Parking Pad, Side/Rear Entrance
Fence Fenced, Wood
Community Features None
Utilities Available Cable Available, Electricity Available, High Speed Internet, Natural Gas Available, Phone Available, Sewer Connected, Water Available
View Y/N No
Roof Type Composition
Garage No
Private Pool No
Building
Lot Description Level, Private
Faces Driving Directions (Approximately 13.9 miles - 20 minutes) Exit ATL Airport: Head north on N Terminal Pkwy toward Airport Blvd. Merge onto I-75 S: Use the left 2 lanes to take the ramp onto I-75 S toward Macon. Continue on I-75 S: Follow I-75 S for about 7 miles. Take Exit 235 for Tara Blvd: Merge onto Tara Blvd/US-41 S toward Jonesboro. Continue on Tara Blvd: Stay on Tara Blvd for approximately 5 miles. Turn left onto La Belle Street: 1352 La Belle Street will be on your left.
Sewer Public Sewer
Water Public
Architectural Style Brick 4 Side, Ranch, Traditional
Structure Type Brick
New Construction No
Schools
Elementary Schools Hawthorne
Middle Schools Mundys Mill
High Schools Lovejoy
Others
HOA Fee Include None
Tax ID 06065D B005
Special Listing Condition Updated/Remodeled







