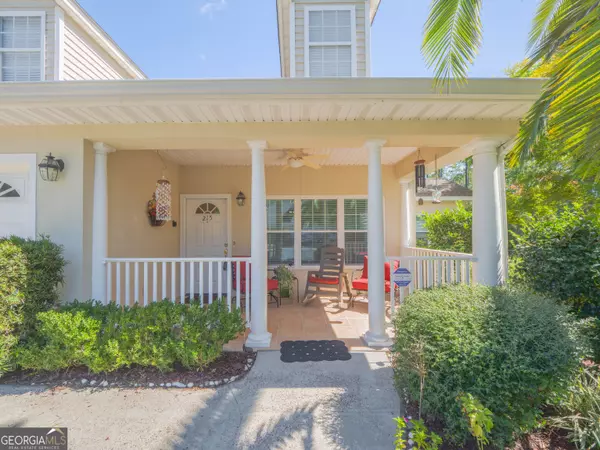
215 Peppertree Crossing AVE Brunswick, GA 31525
3 Beds
3 Baths
1,772 SqFt
UPDATED:
Key Details
Property Type Single Family Home
Sub Type Single Family Residence
Listing Status Active
Purchase Type For Sale
Square Footage 1,772 sqft
Price per Sqft $197
Subdivision Peppertree Crossing
MLS Listing ID 10629417
Style Bungalow/Cottage,Traditional
Bedrooms 3
Full Baths 3
HOA Fees $3,732
HOA Y/N Yes
Year Built 2002
Annual Tax Amount $2,713
Tax Year 2024
Lot Size 6,534 Sqft
Acres 0.15
Lot Dimensions 6534
Property Sub-Type Single Family Residence
Source Georgia MLS 2
Property Description
Location
State GA
County Glynn
Rooms
Bedroom Description Master On Main Level
Basement None
Interior
Interior Features High Ceilings, Master On Main Level
Heating Electric, Heat Pump
Cooling Electric
Flooring Carpet, Hardwood
Fireplace No
Appliance Cooktop, Dishwasher, Dryer, Electric Water Heater, Microwave, Range, Refrigerator, Stainless Steel Appliance(s), Washer
Laundry Laundry Closet
Exterior
Parking Features Garage, Attached, Garage Door Opener
Community Features Clubhouse, Fitness Center, Gated, Pool, Tennis Court(s)
Utilities Available Cable Available, Electricity Available, High Speed Internet, Phone Available, Sewer Connected
View Y/N No
Roof Type Concrete
Garage Yes
Private Pool No
Building
Lot Description Corner Lot
Faces Head north on Golden Isles parkway. Turn right onto Scranton Road. In half a mile, turn right onto Scranton Connector. Turn left onto Peppertree Crossing Ave. Enter through the gates, then take the next left. 215 Peppertree is the first home on the right.
Foundation Slab
Sewer Public Sewer
Water Public
Architectural Style Bungalow/Cottage, Traditional
Structure Type Stucco
New Construction No
Schools
Elementary Schools Golden Isles
Middle Schools Needwood
High Schools Brunswick
Others
HOA Fee Include Maintenance Grounds,Swimming,Tennis
Tax ID 0316761
Special Listing Condition Updated/Remodeled
Virtual Tour https://www.propertypanorama.com/instaview/golden_isles/1657371#tour







