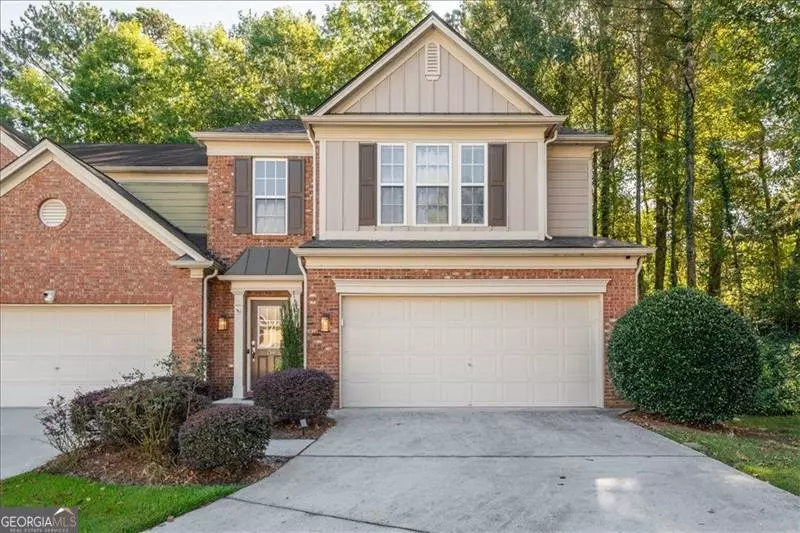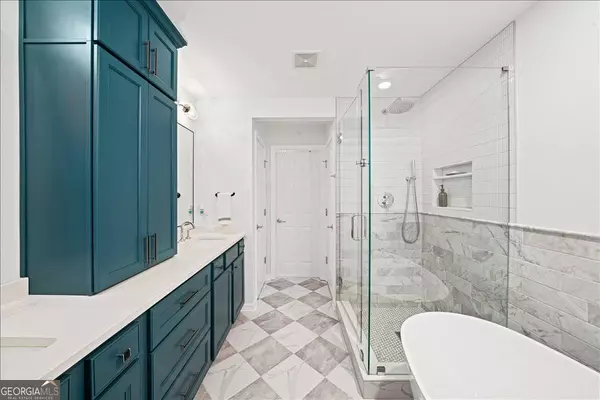
5800 OAKDALE RD SE #150 Mableton, GA 30126
3 Beds
2.5 Baths
1,952 SqFt
UPDATED:
Key Details
Property Type Townhouse
Sub Type Townhouse
Listing Status New
Purchase Type For Rent
Square Footage 1,952 sqft
Subdivision Regency At Riverline Crossing
MLS Listing ID 10629137
Style Traditional
Bedrooms 3
Full Baths 2
Half Baths 1
HOA Y/N Yes
Year Built 2006
Lot Size 8,494 Sqft
Acres 0.195
Lot Dimensions 8494.2
Property Sub-Type Townhouse
Source Georgia MLS 2
Property Description
Location
State GA
County Cobb
Rooms
Basement None
Interior
Interior Features High Ceilings, Double Vanity, Entrance Foyer, Soaking Tub, Separate Shower, Vaulted Ceiling(s), Walk-In Closet(s)
Heating Forced Air, Natural Gas, Zoned
Cooling Ceiling Fan(s), Central Air, Zoned
Flooring Hardwood, Carpet, Tile
Fireplaces Number 1
Fireplace Yes
Appliance Dishwasher, Disposal, Dryer, Refrigerator, Microwave, Stainless Steel Appliance(s), Washer
Laundry Upper Level
Exterior
Exterior Feature Water Feature
Parking Features Garage, Attached, Kitchen Level, Garage Door Opener
Garage Spaces 2.0
Fence Fenced, Wood
Community Features Pool
Utilities Available High Speed Internet, Sewer Connected, Underground Utilities, Water Available
View Y/N No
Roof Type Composition
Total Parking Spaces 2
Garage Yes
Private Pool No
Building
Lot Description Cul-De-Sac
Faces Take 285 to South Cobb Drive. Turn left onto Highlands Pkwy SE. Left onto Oakdale Road SE. Right into 5800 Oakdale Road Community. Drive straight to the back of the community. Last home on left.
Foundation Slab
Sewer Public Sewer
Water Public
Architectural Style Traditional
Structure Type Other
New Construction No
Schools
Elementary Schools Harmony Leland
Middle Schools Lindley
High Schools Pebblebrook
Others
HOA Fee Include Maintenance Grounds,Swimming
Tax ID 18005401400
Security Features Smoke Detector(s)
Special Listing Condition Updated/Remodeled
Pets Allowed Yes







