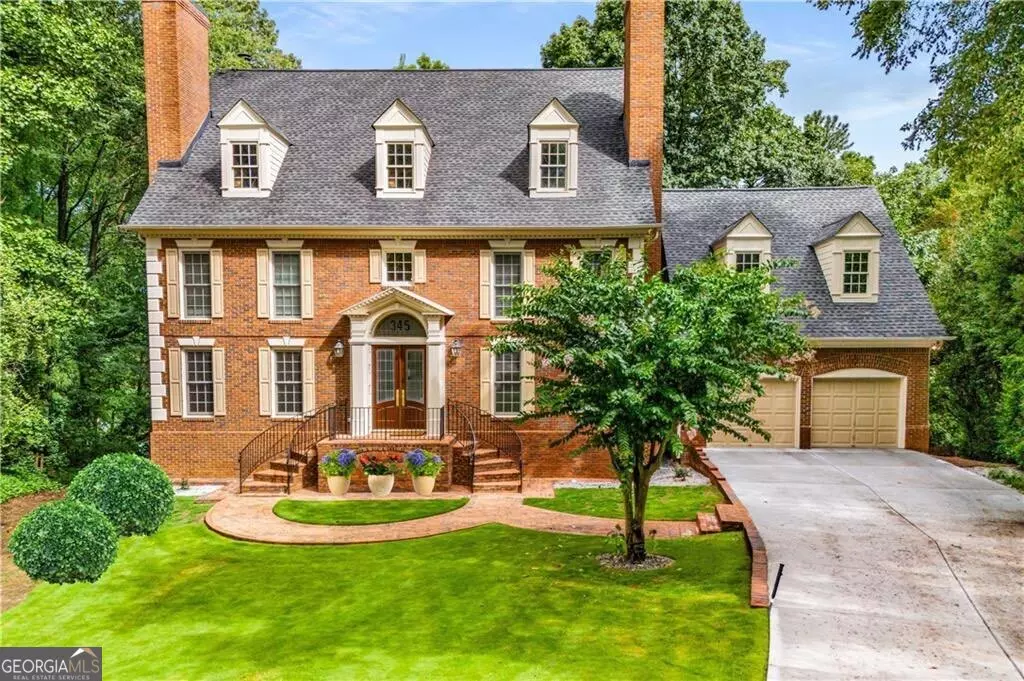
345 W Berwicke Common NE Atlanta, GA 30342
5 Beds
4.5 Baths
0.5 Acres Lot
Open House
Sat Nov 15, 2:00pm - 4:00pm
UPDATED:
Key Details
Property Type Single Family Home
Sub Type Single Family Residence
Listing Status Active
Purchase Type For Sale
Subdivision Berwicke
MLS Listing ID 10627092
Style Brick 3 Side,Traditional
Bedrooms 5
Full Baths 4
Half Baths 1
HOA Fees $700
HOA Y/N Yes
Year Built 1993
Annual Tax Amount $11,384
Tax Year 2025
Lot Size 0.498 Acres
Acres 0.498
Lot Dimensions 21692.88
Property Sub-Type Single Family Residence
Source Georgia MLS 2
Property Description
Location
State GA
County Fulton
Rooms
Basement Bath Finished, Daylight, Exterior Entry, Finished, Full
Dining Room Seats 12+
Interior
Interior Features Bookcases, Double Vanity, Tray Ceiling(s), Walk-In Closet(s)
Heating Central, Forced Air, Natural Gas
Cooling Ceiling Fan(s), Central Air
Flooring Hardwood, Tile
Fireplaces Number 3
Fireplaces Type Factory Built, Family Room, Gas Starter, Living Room, Master Bedroom, Wood Burning Stove
Fireplace Yes
Appliance Dishwasher, Disposal, Double Oven, Microwave, Refrigerator, Tankless Water Heater
Laundry Other
Exterior
Parking Features Garage, Kitchen Level
Garage Spaces 4.0
Fence Back Yard, Fenced
Community Features None
Utilities Available Electricity Available, Natural Gas Available, Sewer Available, Underground Utilities, Water Available
Waterfront Description No Dock Or Boathouse
View Y/N Yes
View City
Roof Type Composition
Total Parking Spaces 4
Garage Yes
Private Pool No
Building
Lot Description Private
Faces FROM GA-400, take Exit 3 (Glenridge Con), Turn Right onto Peachtree Dunwoody Rd (1.7 mile), and Turn Right onto W Berwicke Common NE. House in on the Cul de Sac. FROM PEACHTREE RD, HEAD NORTH on Peachtree Dunwoody Rd (1.9 mile), then Turn Left onto W Berwicke Common.
Sewer Public Sewer
Water Public
Architectural Style Brick 3 Side, Traditional
Structure Type Brick
New Construction No
Schools
Elementary Schools High Point
Middle Schools Ridgeview
High Schools Riverwood
Others
HOA Fee Include Other
Tax ID 17 004100080056
Security Features Smoke Detector(s)
Special Listing Condition Resale







