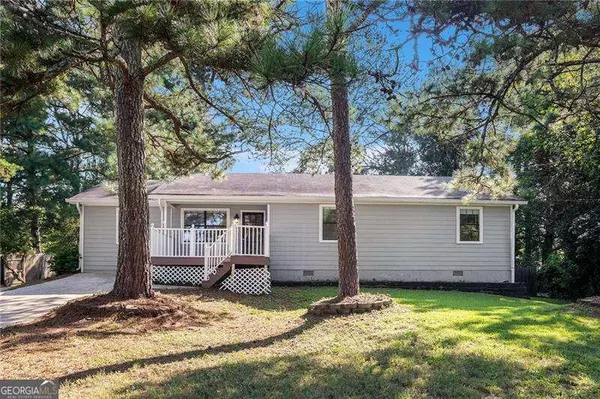982 Waverly DR Lawrenceville, GA 30046
4 Beds
2 Baths
1,582 SqFt
UPDATED:
Key Details
Property Type Single Family Home
Sub Type Single Family Residence
Listing Status New
Purchase Type For Sale
Square Footage 1,582 sqft
Price per Sqft $205
Subdivision Waverly Woods
MLS Listing ID 10588703
Style Ranch
Bedrooms 4
Full Baths 2
HOA Y/N No
Year Built 1983
Annual Tax Amount $3,007
Tax Year 2024
Lot Size 0.460 Acres
Acres 0.46
Lot Dimensions 20037.6
Property Sub-Type Single Family Residence
Source Georgia MLS 2
Property Description
Location
State GA
County Gwinnett
Rooms
Basement None
Interior
Interior Features Master On Main Level
Heating Central, Forced Air, Natural Gas
Cooling Attic Fan, Ceiling Fan(s), Central Air
Flooring Carpet, Tile
Fireplace No
Appliance Dishwasher, Disposal, Microwave, Refrigerator
Laundry In Hall
Exterior
Exterior Feature Balcony, Other
Parking Features Kitchen Level
Fence Back Yard, Privacy, Wood
Community Features None
Utilities Available Cable Available, Electricity Available, Natural Gas Available, Underground Utilities, Water Available
View Y/N No
Roof Type Composition
Garage No
Private Pool No
Building
Lot Description Level
Faces GA 20- RIGHT ON SIMONTON. RIGHT ON PARK PLACE. RIGHTT ON WAVERLY. HOME WILL BE ON YOUR LEFT
Foundation Slab
Sewer Septic Tank
Water Private
Structure Type Vinyl Siding
New Construction No
Schools
Elementary Schools Simonton
Middle Schools J Richards
High Schools Central
Others
HOA Fee Include None
Tax ID R5150 158
Security Features Smoke Detector(s)
Acceptable Financing Cash, FHA, VA Loan
Listing Terms Cash, FHA, VA Loan
Special Listing Condition Resale
Virtual Tour https://www.zillow.com/view-imx/50b0ad1b-0644-4df7-affc-4b76db1c9d23?setAttribution=mls&wl=true&initialViewType=pano&utm_source=dashboard






