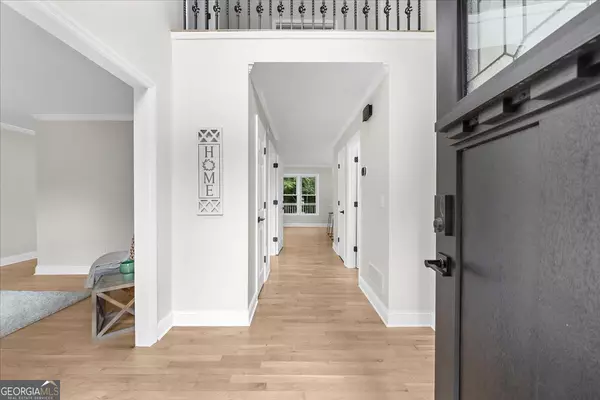4110 Providence SQ Alpharetta, GA 30009
6 Beds
4.5 Baths
3,050 SqFt
UPDATED:
Key Details
Property Type Single Family Home
Sub Type Single Family Residence
Listing Status New
Purchase Type For Sale
Square Footage 3,050 sqft
Price per Sqft $401
Subdivision Providence Square
MLS Listing ID 10587143
Style Traditional
Bedrooms 6
Full Baths 4
Half Baths 1
HOA Y/N No
Year Built 1988
Annual Tax Amount $2,730
Tax Year 2024
Lot Size 0.680 Acres
Acres 0.68
Lot Dimensions 29620.8
Property Sub-Type Single Family Residence
Source Georgia MLS 2
Property Description
Location
State GA
County Fulton
Rooms
Other Rooms Gazebo, Shed(s), Workshop
Basement Bath Finished, Daylight, Exterior Entry, Finished
Interior
Interior Features Double Vanity, Tray Ceiling(s), Vaulted Ceiling(s), Walk-In Closet(s)
Heating Central
Cooling Ceiling Fan(s), Central Air
Flooring Hardwood
Fireplaces Number 1
Fireplaces Type Family Room, Gas Log, Gas Starter
Fireplace Yes
Appliance Dishwasher, Disposal, Dryer, Gas Water Heater, Ice Maker, Microwave, Refrigerator, Stainless Steel Appliance(s), Washer
Laundry In Basement, In Hall, Upper Level
Exterior
Parking Features Garage, Parking Pad, RV Access/Parking, Boat, Garage Door Opener
Garage Spaces 6.0
Fence Back Yard, Fenced, Privacy, Wood
Pool In Ground, Salt Water
Community Features None, Street Lights
Utilities Available Cable Available, Electricity Available, High Speed Internet, Natural Gas Available, Phone Available, Sewer Connected, Underground Utilities, Water Available
Waterfront Description No Dock Or Boathouse
View Y/N No
Roof Type Composition
Total Parking Spaces 6
Garage Yes
Private Pool Yes
Building
Lot Description Cul-De-Sac, Level, Private
Faces GA 400 TO EXIT 9. LEFT HAYNES BRIDGE. LEFT OLD MILTON, RIGHT N. MAIN ST. FOLLOW THROUGH TOWN. LEFT ON MAYFIELD. RIGHT ON PROVIDENCE RD. 3/4 MILE RIGHT ON PROVIDENCE SQUARE, RIGHT AT STOP SIGN, HOME IS IN CUL-DE-SAC ON THE RIGHT.
Sewer Public Sewer
Water Public
Structure Type Concrete,Stucco
New Construction No
Schools
Elementary Schools Summit Hill
Middle Schools Hopewell
High Schools Cambridge
Others
HOA Fee Include None
Tax ID 22 463110550047
Security Features Smoke Detector(s)
Acceptable Financing Cash, Conventional
Listing Terms Cash, Conventional
Special Listing Condition Resale






