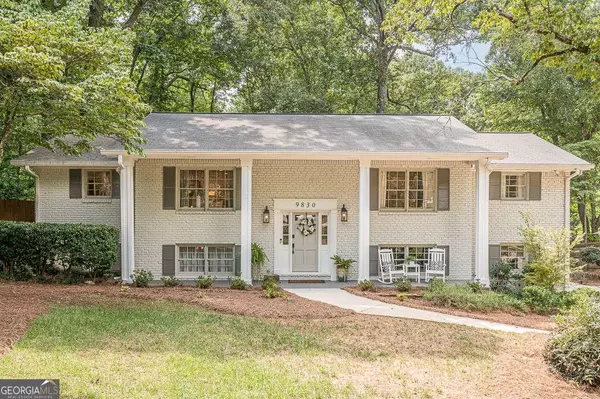9830 La View CIR Roswell, GA 30075
4 Beds
3 Baths
2,608 SqFt
UPDATED:
Key Details
Property Type Single Family Home
Sub Type Single Family Residence
Listing Status New
Purchase Type For Sale
Square Footage 2,608 sqft
Price per Sqft $274
Subdivision Pine Valley Estates
MLS Listing ID 10578313
Style Brick 3 Side,Brick 4 Side,Craftsman,Traditional
Bedrooms 4
Full Baths 3
HOA Y/N No
Year Built 1966
Annual Tax Amount $4,012
Tax Year 2024
Lot Size 0.977 Acres
Acres 0.977
Lot Dimensions 42558.12
Property Sub-Type Single Family Residence
Source Georgia MLS 2
Property Description
Location
State GA
County Fulton
Rooms
Other Rooms Greenhouse, Outbuilding, Shed(s)
Basement Bath Finished, Daylight, Exterior Entry, Finished
Interior
Interior Features Bookcases, Double Vanity, High Ceilings, Rear Stairs, Split Bedroom Plan, Vaulted Ceiling(s)
Heating Central, Electric, Forced Air
Cooling Ceiling Fan(s), Central Air
Flooring Hardwood
Fireplaces Number 2
Fireplaces Type Basement, Gas Log, Living Room, Masonry, Other
Equipment Electric Air Filter
Fireplace Yes
Appliance Dishwasher, Disposal, Refrigerator, Tankless Water Heater
Laundry Common Area
Exterior
Exterior Feature Garden
Parking Features Garage, Attached, RV Access/Parking, Boat, Garage Door Opener, Side/Rear Entrance
Garage Spaces 6.0
Fence Back Yard, Fenced
Community Features Park, Playground, Street Lights, Near Public Transport, Walk To Schools, Near Shopping
Utilities Available Cable Available, Electricity Available, Natural Gas Available, Phone Available, Sewer Available, Underground Utilities, Water Available
Waterfront Description Creek
View Y/N No
Roof Type Composition
Total Parking Spaces 6
Garage Yes
Private Pool No
Building
Lot Description Level, Private
Faces 400 Exit 7B Left on Warsaw, go to Jade Cove turn left and follow signs. Or go to Grimes Bridge , follow to roundabout and go around to Warsaw!.
Sewer Public Sewer
Water Public
Structure Type Brick
New Construction No
Schools
Elementary Schools Mimosa
Middle Schools Elkins Pointe
High Schools Roswell
Others
HOA Fee Include None
Tax ID 12 211104910128
Security Features Carbon Monoxide Detector(s),Smoke Detector(s)
Acceptable Financing Cash, Conventional, FHA, USDA Loan, VA Loan
Listing Terms Cash, Conventional, FHA, USDA Loan, VA Loan
Special Listing Condition Resale
Virtual Tour https://listings.realimagepros.com/sites/xagkkjg/unbranded






