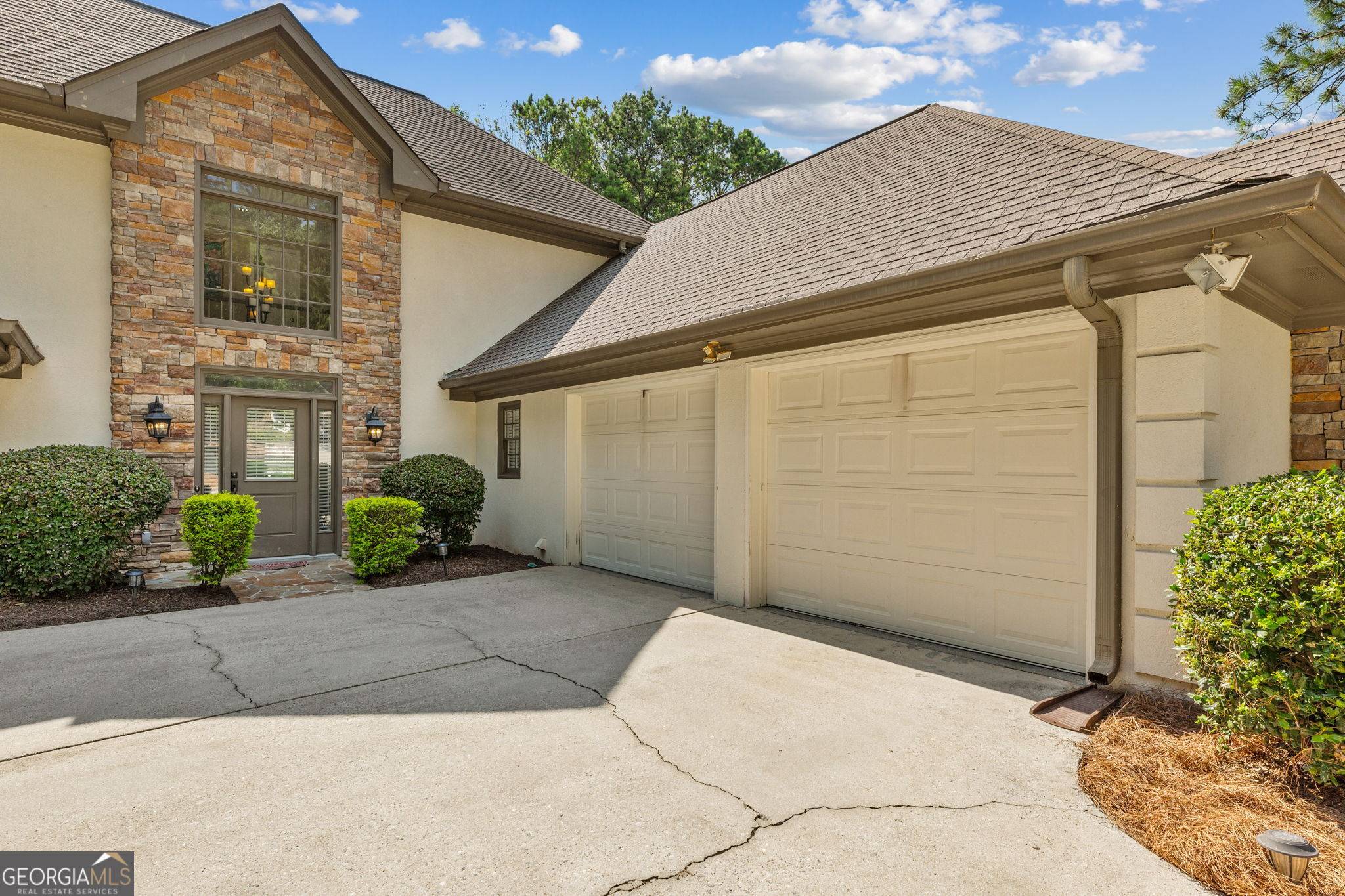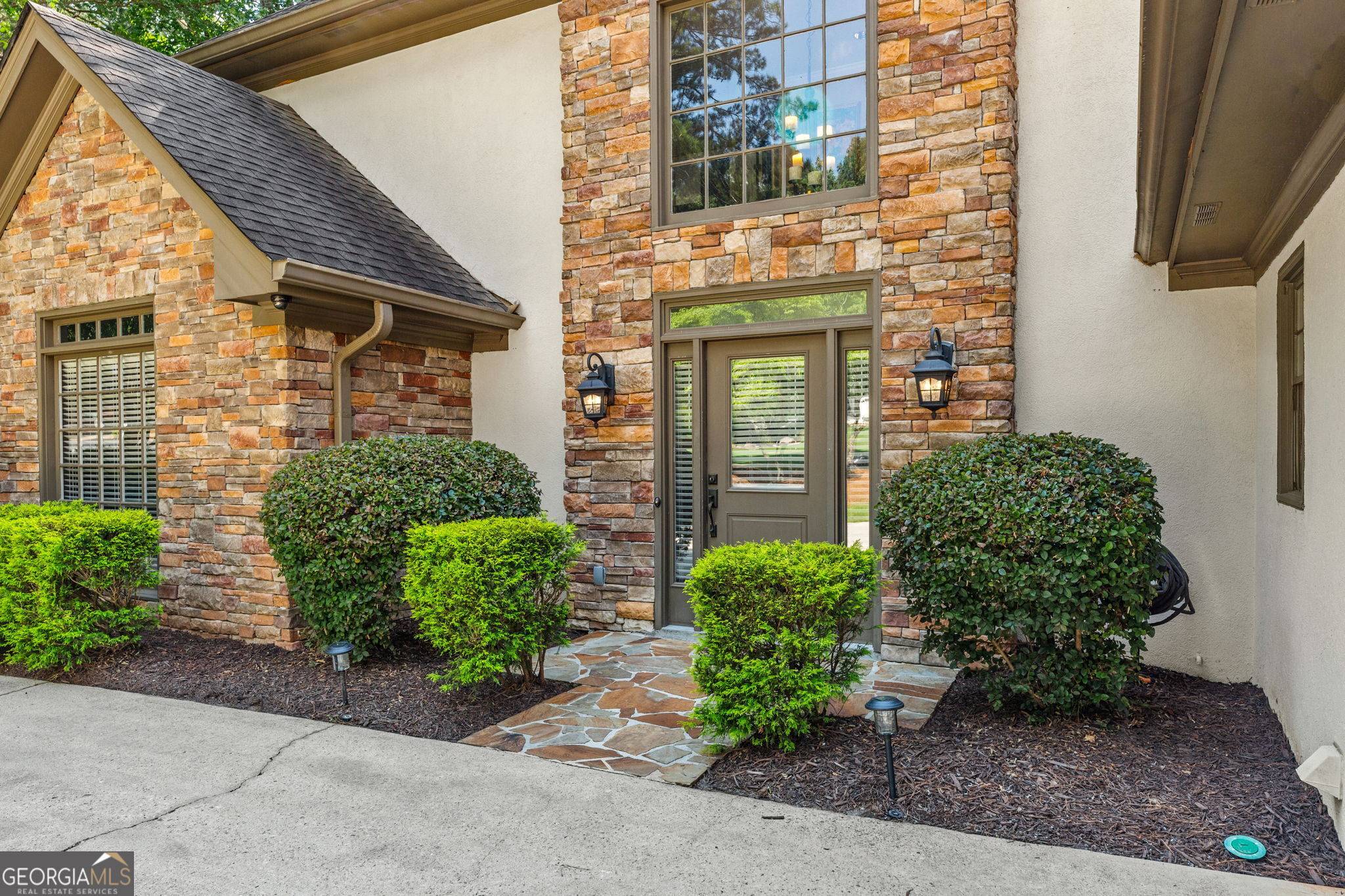5380 Bannergate DR Johns Creek, GA 30022
4 Beds
3.5 Baths
3,868 SqFt
OPEN HOUSE
Sun Jul 13, 2:00pm - 4:00pm
UPDATED:
Key Details
Property Type Single Family Home
Sub Type Single Family Residence
Listing Status New
Purchase Type For Sale
Square Footage 3,868 sqft
Price per Sqft $201
Subdivision Doublegate
MLS Listing ID 10562029
Style European,French Provincial
Bedrooms 4
Full Baths 3
Half Baths 1
HOA Fees $1,075
HOA Y/N Yes
Year Built 1987
Annual Tax Amount $5,830
Tax Year 22
Lot Size 0.711 Acres
Acres 0.711
Lot Dimensions 30971.16
Property Sub-Type Single Family Residence
Source Georgia MLS 2
Property Description
Location
State GA
County Fulton
Rooms
Basement None
Dining Room Seats 12+, Separate Room
Interior
Interior Features Double Vanity, Master On Main Level, Separate Shower, Soaking Tub, Tray Ceiling(s), Walk-In Closet(s), Wet Bar
Heating Central, Forced Air, Natural Gas
Cooling Ceiling Fan(s), Central Air
Flooring Carpet, Hardwood, Tile
Fireplaces Number 2
Fireplaces Type Family Room, Gas Starter, Living Room
Fireplace Yes
Appliance Dishwasher, Disposal, Microwave, Range, Refrigerator, Stainless Steel Appliance(s)
Laundry In Kitchen
Exterior
Parking Features Garage, Attached, Kitchen Level, Garage Door Opener
Fence Back Yard
Community Features Clubhouse, Playground, Pool, Tennis Court(s)
Utilities Available Cable Available, Electricity Available, High Speed Internet, Natural Gas Available, Phone Available, Sewer Connected, Underground Utilities, Water Available
View Y/N No
Roof Type Composition
Garage Yes
Private Pool No
Building
Lot Description Level, Other
Faces From Avalon/400: Travel East on Old Milton Parkway. Turn right onto Twingate Dr. Turn Left onto Crossgate. Turn right onto Bannergate - home is .2mi on right.
Sewer Public Sewer
Water Public
Structure Type Concrete,Stone,Stucco
New Construction No
Schools
Elementary Schools State Bridge Crossing
Middle Schools Autrey Milll
High Schools Johns Creek
Others
HOA Fee Include Swimming,Tennis
Tax ID 11 071202560304
Acceptable Financing Cash, Conventional, FHA, Other, VA Loan
Listing Terms Cash, Conventional, FHA, Other, VA Loan
Special Listing Condition Resale
Virtual Tour https://media.laruchephoto.com/sites/kjqoanx/unbranded






