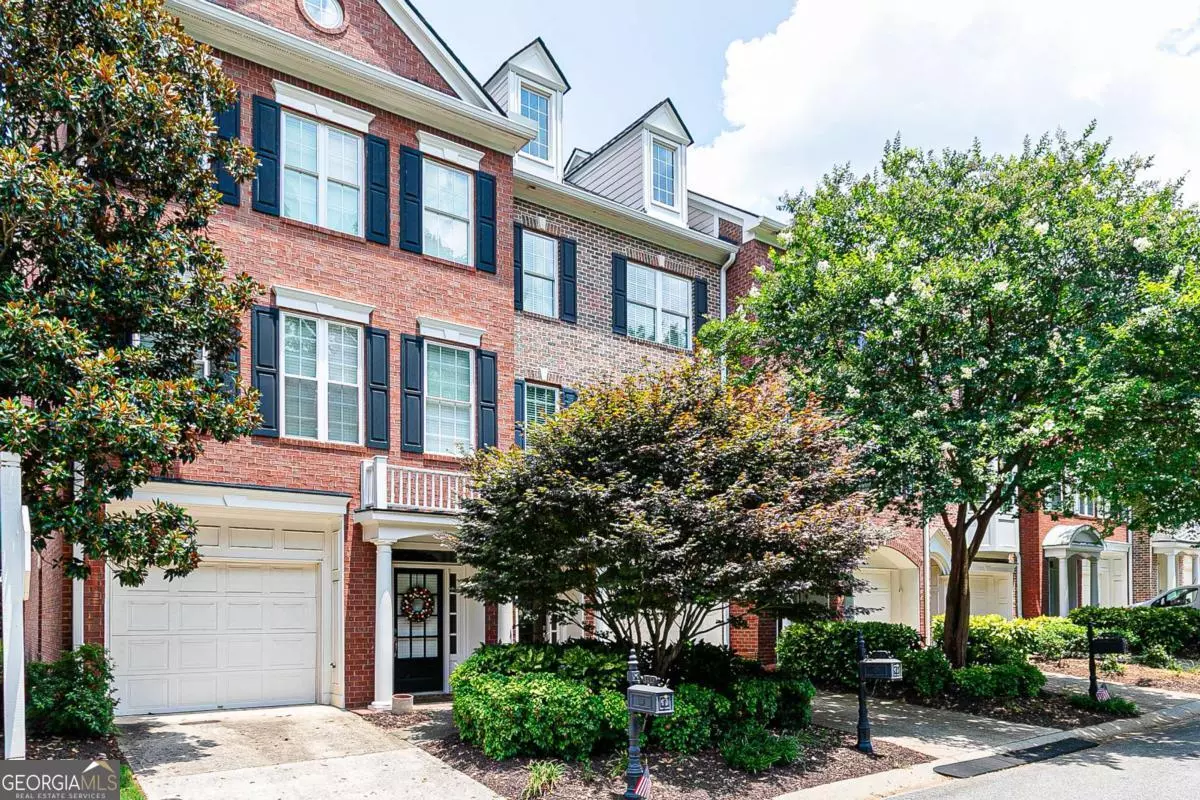3410 Waters Edge TRL Roswell, GA 30075
3 Beds
3.5 Baths
2,444 SqFt
UPDATED:
Key Details
Property Type Townhouse
Sub Type Townhouse
Listing Status Active Under Contract
Purchase Type For Sale
Square Footage 2,444 sqft
Price per Sqft $194
Subdivision Heritage At Roswell
MLS Listing ID 10561131
Style Traditional
Bedrooms 3
Full Baths 3
Half Baths 1
HOA Fees $6,084
HOA Y/N Yes
Year Built 2004
Annual Tax Amount $4,427
Tax Year 2024
Lot Size 871 Sqft
Acres 0.02
Lot Dimensions 871.2
Property Sub-Type Townhouse
Source Georgia MLS 2
Property Description
Location
State GA
County Fulton
Rooms
Basement None
Dining Room Dining Rm/Living Rm Combo
Interior
Interior Features Bookcases, Double Vanity, Split Bedroom Plan, Tray Ceiling(s), Vaulted Ceiling(s), Walk-In Closet(s)
Heating Central
Cooling Ceiling Fan(s), Central Air
Flooring Carpet, Hardwood
Fireplaces Number 1
Fireplaces Type Factory Built, Family Room, Gas Log
Fireplace Yes
Appliance Dishwasher, Disposal, Microwave, Range, Refrigerator, Stainless Steel Appliance(s)
Laundry Upper Level
Exterior
Parking Features Garage, Attached, Garage Door Opener
Garage Spaces 1.0
Community Features Clubhouse, Fitness Center, Gated, Pool, Tennis Court(s)
Utilities Available Cable Available, Electricity Available, Natural Gas Available, Phone Available, Sewer Available, Underground Utilities, Water Available
View Y/N No
Roof Type Composition
Total Parking Spaces 1
Garage Yes
Private Pool No
Building
Lot Description Level
Faces From 575 take 92 toward Roswell. Turn right on to Hardscrabble Rd. Turn left at the Heritage of Roswell Sign and entrance gates. Go through the gate and then turn right on to Waters Edge Trail. Street will curve around to the left. Follow it to 3410.
Foundation Slab
Sewer Public Sewer
Water Public
Structure Type Brick
New Construction No
Schools
Elementary Schools Mountain Park
Middle Schools Crabapple
High Schools Roswell
Others
HOA Fee Include Maintenance Structure,Maintenance Grounds,Management Fee,Pest Control,Swimming,Tennis
Tax ID 12 154002482792
Security Features Security System,Smoke Detector(s)
Acceptable Financing Cash, Conventional, FHA, VA Loan
Listing Terms Cash, Conventional, FHA, VA Loan
Special Listing Condition Resale






