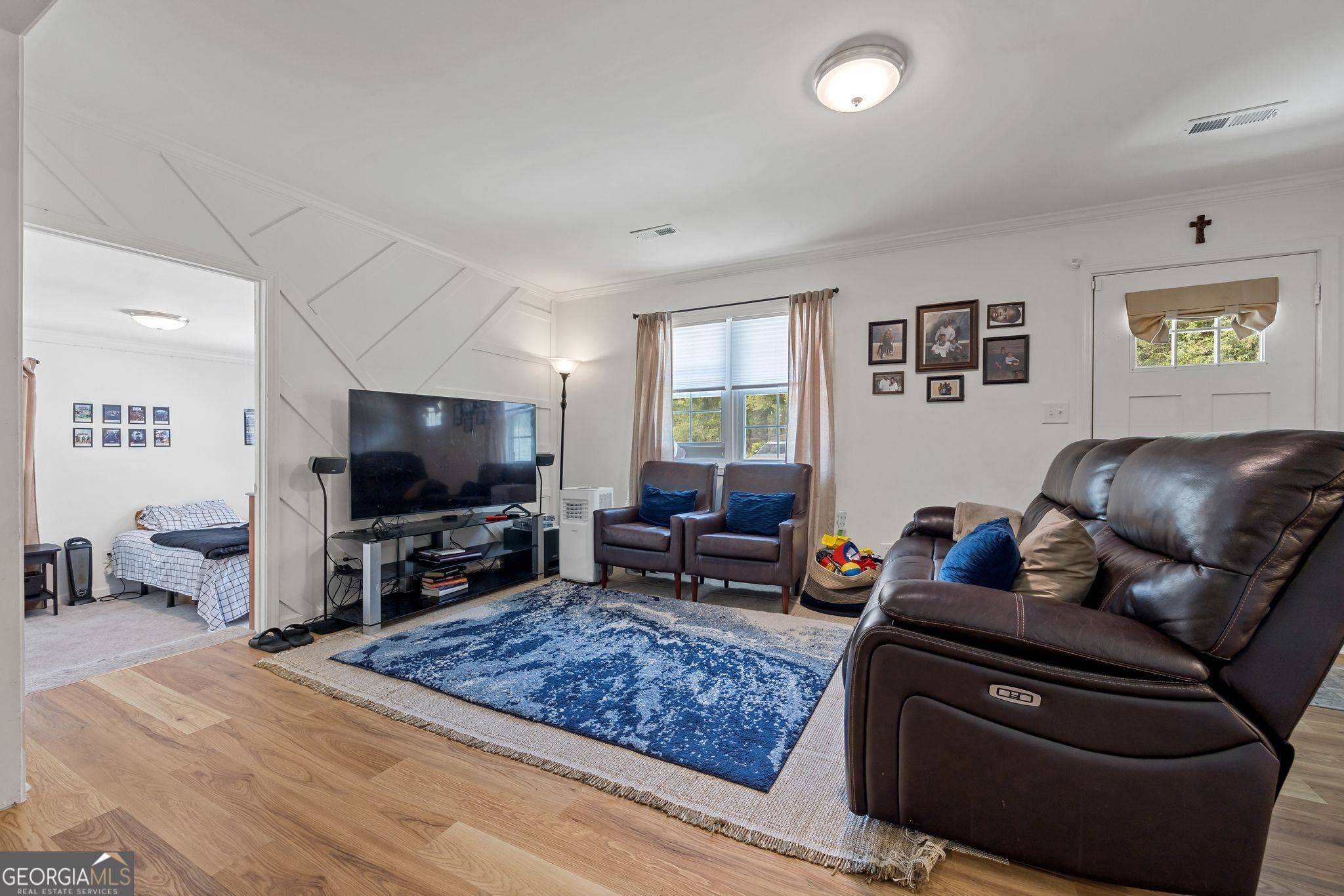1209 Williams CIR Peachtree City, GA 30269
4 Beds
2 Baths
1,296 SqFt
UPDATED:
Key Details
Property Type Single Family Home
Sub Type Single Family Residence
Listing Status New
Purchase Type For Rent
Square Footage 1,296 sqft
Subdivision Peachtree Colony
MLS Listing ID 10560355
Style Brick Front
Bedrooms 4
Full Baths 2
HOA Y/N No
Year Built 1971
Lot Size 0.300 Acres
Acres 0.3
Lot Dimensions 13068
Property Sub-Type Single Family Residence
Source Georgia MLS 2
Property Description
Location
State GA
County Fayette
Rooms
Basement None
Interior
Interior Features Master On Main Level, Walk-In Closet(s)
Heating Natural Gas
Cooling Central Air
Flooring Carpet, Hardwood, Laminate, Tile
Fireplace No
Appliance Dishwasher, Gas Water Heater, Microwave, Range, Refrigerator, Stainless Steel Appliance(s)
Laundry Laundry Closet
Exterior
Parking Features Off Street, Parking Pad
Community Features None
Utilities Available None
View Y/N No
Roof Type Composition
Garage No
Private Pool No
Building
Lot Description None
Faces From Atlanta: 1. Get on I-85 S from downtown Atlanta. 2. Take Exit 61 for GA-74 S toward Fairburn/Peachtree City. 3. Turn left onto GA-74 S and continue for approximately 11 miles. 4. Turn left onto Tyrone Rd. 5. Continue for about 3 miles, then turn right onto GA-74 S/Joel Cowan Pkwy. 6. After about 2.5 miles, turn left onto Crosstown Dr. 7. Go 1 mile, then turn right onto Peachtree Pkwy. 8. In 0.7 miles, turn left onto Williams Circle. 9. Arrive at 1209 Williams Cir, Peachtree City, GA 30269. Estimated time: ~35-40 minutes (depending on traffic) From Newnan: 1. Take GA-34 E/Bullsboro Dr toward I-85 N. 2. Merge onto I-85 N via the ramp to Atlanta. 3. Take Exit 47 for GA-34 E toward Peachtree City/Sharpsburg. 4. Turn right onto GA-34 E and continue for about 5 miles. 5. Turn left onto GA-54 N and continue approximately 8 miles into Peachtree City. 6. Turn right onto Peachtree Pkwy. 7. Go about 2.5 miles, then turn right onto Williams Circle.
Sewer Septic Tank
Water Public
Structure Type Vinyl Siding
New Construction No
Schools
Elementary Schools Huddleston
Middle Schools Booth
High Schools Mcintosh
Others
HOA Fee Include None
Tax ID 071801009
Special Listing Condition Updated/Remodeled
Pets Allowed No






