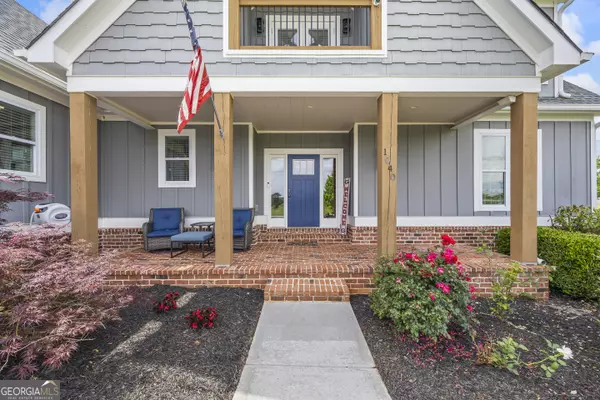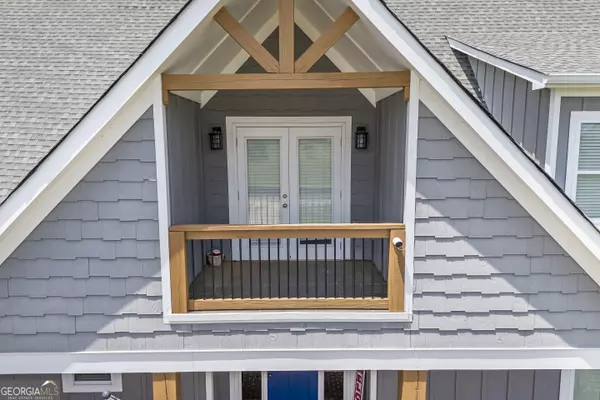1040 Peacock DR Bishop, GA 30621
6 Beds
6.5 Baths
6,500 SqFt
UPDATED:
Key Details
Property Type Single Family Home
Sub Type Single Family Residence
Listing Status Active
Purchase Type For Sale
Square Footage 6,500 sqft
Price per Sqft $192
MLS Listing ID 10514795
Style Traditional
Bedrooms 6
Full Baths 6
Half Baths 1
HOA Y/N No
Year Built 2016
Annual Tax Amount $6,886
Tax Year 23
Lot Size 3.700 Acres
Acres 3.7
Lot Dimensions 3.7
Property Sub-Type Single Family Residence
Source Georgia MLS 2
Property Description
Location
State GA
County Oconee
Rooms
Basement Full
Interior
Interior Features High Ceilings, Walk-In Closet(s), Master On Main Level
Heating Natural Gas, Central
Cooling Electric, Ceiling Fan(s), Central Air
Flooring Hardwood
Fireplaces Type Living Room
Fireplace Yes
Appliance Electric Water Heater, Dishwasher, Double Oven, Disposal
Laundry Other, Upper Level
Exterior
Parking Features Garage
Garage Spaces 3.0
Fence Back Yard
Pool In Ground
Community Features None
Utilities Available Other
View Y/N No
Roof Type Composition
Total Parking Spaces 3
Garage Yes
Private Pool Yes
Building
Lot Description Private, Sloped
Faces Turn onto Peacock Dr
Sewer Septic Tank
Water Public
Structure Type Concrete
New Construction No
Schools
Elementary Schools High Shoals
Middle Schools Malcom Bridge
High Schools North Oconee
Others
HOA Fee Include None
Tax ID A 05A 002
Special Listing Condition Resale






